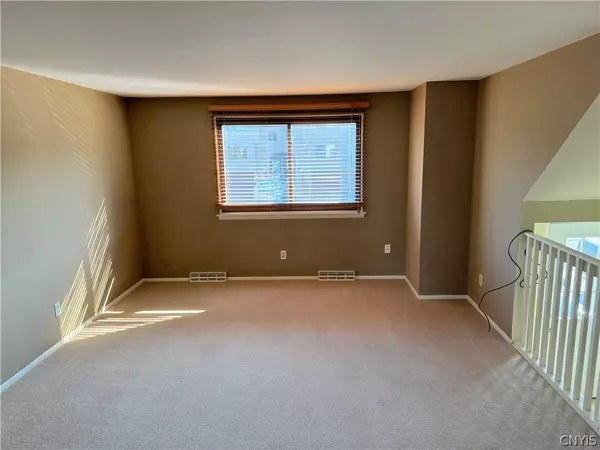$193,500
$164,900
17.3%For more information regarding the value of a property, please contact us for a free consultation.
2 Beds
2 Baths
1,072 SqFt
SOLD DATE : 08/16/2024
Key Details
Sold Price $193,500
Property Type Condo
Sub Type Condominium
Listing Status Sold
Purchase Type For Sale
Square Footage 1,072 sqft
Price per Sqft $180
Subdivision Grenadier Vill Condos
MLS Listing ID S1547631
Sold Date 08/16/24
Bedrooms 2
Full Baths 1
Half Baths 1
Construction Status Existing
HOA Fees $250/mo
HOA Y/N No
Year Built 1977
Annual Tax Amount $2,883
Lot Size 435 Sqft
Acres 0.01
Lot Dimensions 19X29
Property Description
Enjoy carefree living in this townhouse style condominium. Main level has large living room and kitchen with extra cabinetry that opens to the dining room, both with hardwood floors. Upstairs find two large bedrooms, one with walk-in closet and the other with two double closets. Three linen closets in upstairs hall, plus basement storage. Attached garage and driveway parking available. Furnace just 3 years old. Deck just off the main level overlooking green space. HOA covers lawn mowing, snow plowing, roof replacement and offers many amenities such as walking paths, lawns, picnic areas & pavilion overlooking the Seneca River, tennis courts, two swimming pools (one for adults only, one family pool), volleyball & tennis courts, fitness center, conference room, and available harbor with docks, launch & canoe/kayak storage. All in a prime & convenient Liverpool location minutes to Onondaga Lake Park, highways, shopping, dining, retail, walking paths, schools, and more. Best and final offers due noon Wednesday 6/26.
Location
State NY
County Onondaga
Community Grenadier Vill Condos
Area Salina-314889
Direction John Glenn Blvd to Kings Park Drive to Grenadier Drive to Cameco Circle.
Rooms
Basement Full
Interior
Interior Features Entrance Foyer, Eat-in Kitchen, Separate/Formal Living Room, Sliding Glass Door(s)
Heating Gas, Forced Air
Cooling Central Air
Flooring Carpet, Hardwood, Varies, Vinyl
Fireplace No
Appliance Dishwasher, Exhaust Fan, Free-Standing Range, Gas Oven, Gas Range, Gas Water Heater, Oven, Refrigerator, Range Hood
Laundry In Basement
Exterior
Exterior Feature Deck
Parking Features Attached
Garage Spaces 1.0
Pool Association, Community
Utilities Available Cable Available, High Speed Internet Available, Sewer Connected, Water Connected
Amenities Available Clubhouse, Dock, Fitness Center, Other, Pool, See Remarks, Tennis Court(s)
Roof Type Asphalt
Porch Deck
Garage Yes
Building
Lot Description Residential Lot
Story 2
Sewer Connected
Water Connected, Public
Level or Stories Two
Structure Type Brick,Vinyl Siding,Copper Plumbing
Construction Status Existing
Schools
Elementary Schools Elmcrest Elementary
Middle Schools Other - See Remarks
High Schools Liverpool High
School District Liverpool
Others
Pets Allowed Cats OK, Dogs OK, Yes
HOA Name MSC Property Services
HOA Fee Include Common Area Maintenance,Common Area Insurance,Common Areas,Insurance,Maintenance Structure,Reserve Fund,Sewer,Snow Removal,Trash,Water
Senior Community No
Tax ID 314889-010-000-0001-004-002-0319
Acceptable Financing Cash, Conventional, FHA, VA Loan
Listing Terms Cash, Conventional, FHA, VA Loan
Financing Conventional
Special Listing Condition Standard
Pets Allowed Cats OK, Dogs OK, Yes
Read Less Info
Want to know what your home might be worth? Contact us for a FREE valuation!

Our team is ready to help you sell your home for the highest possible price ASAP
Bought with Coldwell Banker Prime Prop,Inc
GET MORE INFORMATION

Licensed Associate Real Estate Broker | License ID: 10301221928






