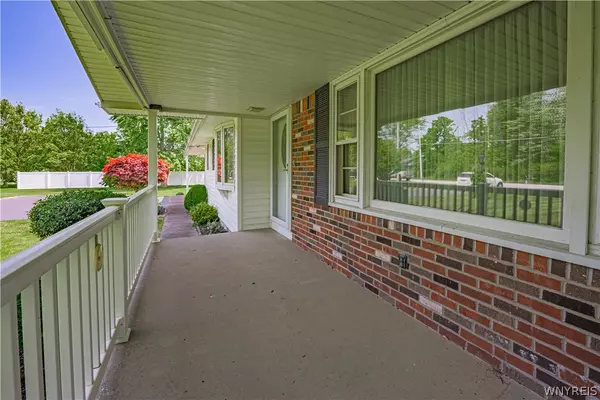$275,000
$265,900
3.4%For more information regarding the value of a property, please contact us for a free consultation.
3 Beds
1 Bath
1,080 SqFt
SOLD DATE : 07/31/2024
Key Details
Sold Price $275,000
Property Type Single Family Home
Sub Type Single Family Residence
Listing Status Sold
Purchase Type For Sale
Square Footage 1,080 sqft
Price per Sqft $254
MLS Listing ID B1540776
Sold Date 07/31/24
Style Ranch
Bedrooms 3
Full Baths 1
Construction Status Existing
HOA Y/N No
Year Built 1963
Annual Tax Amount $4,625
Lot Size 0.730 Acres
Acres 0.73
Lot Dimensions 150X217
Property Description
TO SETTLE ESTATE: CLEAN & WELL CARED FOR 3BR, 1 BATH RANCH ON 3/4 ACRE PARCEL IN CAMBRIA. SPACIOUS ATTACHED 2.5 CAR GARAGE, 20 X 12 REAR SHED, BLACKTOP DRIVEWAY WITH PARKING AREA. ORIGINAL HARDWOOD UNDER CARPET HAS BEEN PROTECTED FOR YEARS. FULL BASEMENT IS CLEAN, DRY AND FUNCTIONAL. NO SCARY BASEMENT HERE. FOR YOUR PEACE OF MIND, HOME IS WIRED FOR A GENERATOR AND ALSO HAS A BACKUP SUMP PUMP.
Location
State NY
County Niagara
Area Cambria-292000
Direction Andrews Road near Burch Road.
Rooms
Basement Full, Sump Pump
Main Level Bedrooms 3
Interior
Interior Features Eat-in Kitchen, Separate/Formal Living Room, Solid Surface Counters, Natural Woodwork, Bedroom on Main Level
Heating Gas, Forced Air
Cooling Central Air
Flooring Carpet, Luxury Vinyl, Varies
Fireplace No
Window Features Thermal Windows
Appliance Dishwasher, Electric Oven, Electric Range, Free-Standing Range, Gas Water Heater, Oven, Refrigerator
Laundry In Basement
Exterior
Exterior Feature Blacktop Driveway
Parking Features Attached
Garage Spaces 2.5
Utilities Available Cable Available, High Speed Internet Available, Water Connected
Roof Type Asphalt,Shingle
Porch Open, Porch
Garage Yes
Building
Lot Description Rectangular, Rural Lot
Story 1
Foundation Poured
Sewer Septic Tank
Water Connected, Public
Architectural Style Ranch
Level or Stories One
Additional Building Shed(s), Storage
Structure Type Brick,Vinyl Siding,Copper Plumbing
Construction Status Existing
Schools
School District Wilson
Others
Senior Community No
Tax ID 292000-077-000-0001-046-000
Acceptable Financing Cash, Conventional, FHA, VA Loan
Listing Terms Cash, Conventional, FHA, VA Loan
Financing Conventional
Special Listing Condition Estate
Read Less Info
Want to know what your home might be worth? Contact us for a FREE valuation!

Our team is ready to help you sell your home for the highest possible price ASAP
Bought with RE/MAX Hometown Choice
GET MORE INFORMATION

Licensed Associate Real Estate Broker | License ID: 10301221928






