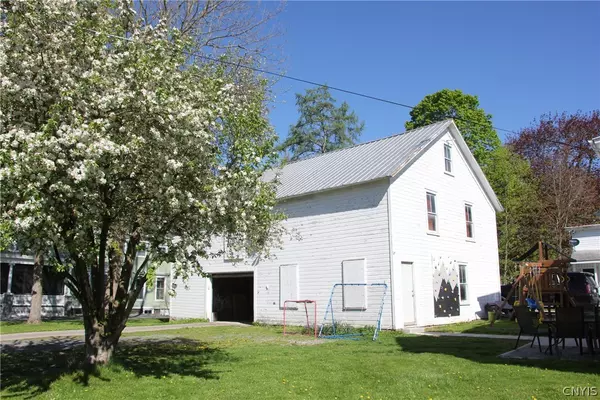$549,000
$599,000
8.3%For more information regarding the value of a property, please contact us for a free consultation.
7 Beds
5 Baths
3,012 SqFt
SOLD DATE : 08/08/2024
Key Details
Sold Price $549,000
Property Type Single Family Home
Sub Type Single Family Residence
Listing Status Sold
Purchase Type For Sale
Square Footage 3,012 sqft
Price per Sqft $182
MLS Listing ID S1536601
Sold Date 08/08/24
Style Colonial
Bedrooms 7
Full Baths 4
Half Baths 1
Construction Status Existing
HOA Y/N No
Year Built 1912
Annual Tax Amount $10,331
Lot Size 10,018 Sqft
Acres 0.23
Lot Dimensions 71X138
Property Description
Village colonial home offers an unbeatable combination of space, functionality, & prime location. With 7 bedrooms, 4.5 baths, & over 3,000 sq ft of living space, this property provides ample room for new owners. Nestled in a wonderful corner neighborhood, this home boasts a detached 1,200 sq ft barn that serves as a garage w/ enough space to accommodate 1-3 vehicles. Electric garage door, making it a convenient & secure storage solution. Newly redesigned kitchen, dining, & mud room space creates a beautiful, bright, & welcoming heart of the home. Great counter space and a seamless flow between the cooking & dining areas. The addition of the mud room near the first-floor half bath provides convenient access from both front and back of the house, making it a practical and stylish transition space. 2 large living rooms, which exude lovely character & charm. Office/Playroom has stained glass window & built ins! These expansive, light-filled spaces offer plenty of room for relaxation & entertainment. Enjoy fresh air from the wide front porch or the patio space in the backyard. Enclosed seasonal south facing side porch! Newly installed gas furnace, HVAC unit & hot water heater.
Location
State NY
County Madison
Area Hamilton Village-Hamilton-253203
Direction On the corner of Maple and W Pleasant St, north side of W Pleasant
Rooms
Basement Partially Finished
Interior
Interior Features Attic, Entrance Foyer, Eat-in Kitchen, Granite Counters, Home Office, Kitchen Island, Quartz Counters, Storage, Bath in Primary Bedroom, Workshop
Heating Gas, Forced Air
Cooling Central Air
Flooring Hardwood, Laminate, Tile, Varies
Fireplaces Number 1
Fireplace Yes
Appliance Dryer, Dishwasher, Electric Oven, Electric Range, Electric Water Heater, Disposal, Refrigerator, Washer, Water Softener Owned
Laundry In Basement
Exterior
Exterior Feature Blacktop Driveway, Gravel Driveway
Parking Features Detached
Garage Spaces 2.0
Utilities Available Sewer Connected, Water Connected
Roof Type Asphalt
Porch Open, Porch
Garage Yes
Building
Lot Description Corner Lot, Rectangular, Residential Lot
Story 2
Foundation Poured, Stone
Sewer Connected
Water Connected, Public
Architectural Style Colonial
Level or Stories Two
Additional Building Barn(s), Outbuilding
Structure Type Frame
Construction Status Existing
Schools
School District Hamilton
Others
Senior Community No
Tax ID 253203-168-035-0001-032-000-0000
Acceptable Financing Cash, Conventional, FHA, USDA Loan, VA Loan
Listing Terms Cash, Conventional, FHA, USDA Loan, VA Loan
Financing Conventional
Special Listing Condition Standard
Read Less Info
Want to know what your home might be worth? Contact us for a FREE valuation!

Our team is ready to help you sell your home for the highest possible price ASAP
Bought with Hamilton Village R.E., LLC
GET MORE INFORMATION

Licensed Associate Real Estate Broker | License ID: 10301221928






