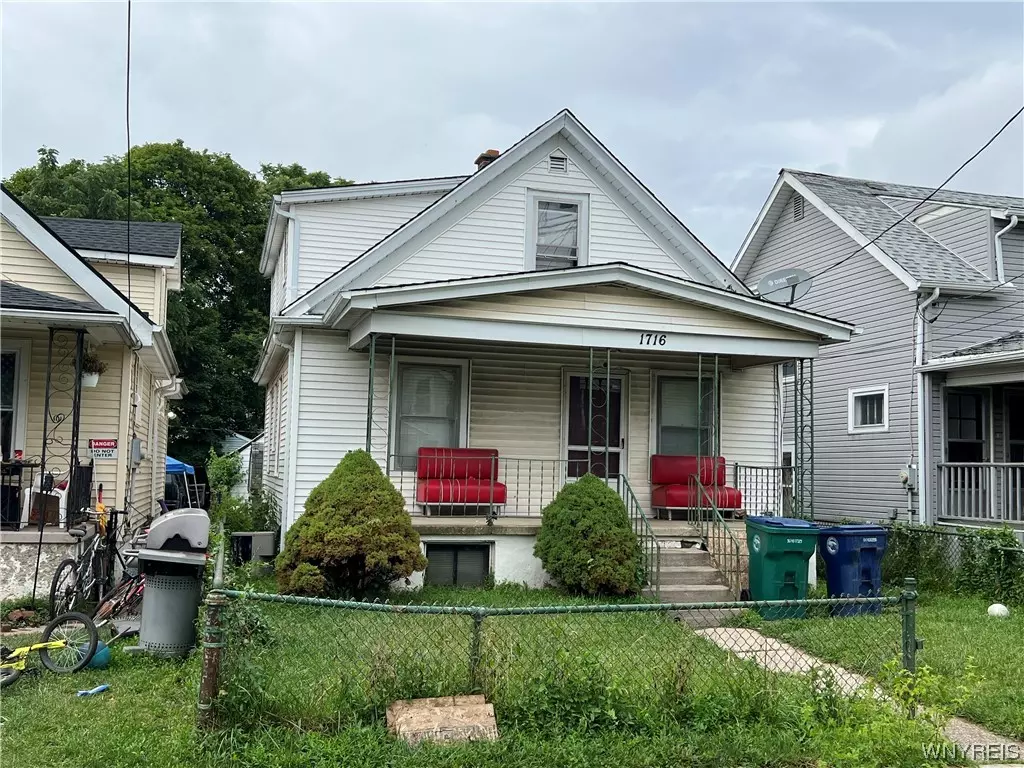$37,000
$59,900
38.2%For more information regarding the value of a property, please contact us for a free consultation.
3 Beds
2 Baths
1,288 SqFt
SOLD DATE : 08/13/2024
Key Details
Sold Price $37,000
Property Type Single Family Home
Sub Type Single Family Residence
Listing Status Sold
Purchase Type For Sale
Square Footage 1,288 sqft
Price per Sqft $28
Subdivision Mile Reserve
MLS Listing ID B1515365
Sold Date 08/13/24
Style Two Story
Bedrooms 3
Full Baths 1
Half Baths 1
Construction Status Existing
HOA Y/N No
Year Built 1924
Annual Tax Amount $1,889
Lot Size 3,563 Sqft
Acres 0.0818
Lot Dimensions 31X115
Property Description
Affordable and charming, single home located in the Short Term, AirBnB approved zone in the City of Niagara Falls. Just minutes to the State Park and Canadian borders. High profit return potential with the popular vacation rental markets. This maintenance-free home offers 3-4 bedrooms and 1.5 baths with off Street parking and a detached, one car garage. Strategically located near Tourist attractions and City amenities such as shopping, bus routes, schools etc. The home offers an excellent alternative to renting and with its affordable pricing makes owning your own home cheaper than renting!! Start to build your own wealth in achieving the American Dream of Home Ownership. Property is presently rented at $875.00 per month and tenants pay their own utilities. 48-hour notice is required for all showings. Extra room on first floor could be used as the 4th Bedroom. Property features central air and a new roof in 2018. Due to Tenant privacy, only exterior photos are displayed online.
Location
State NY
County Niagara
Community Mile Reserve
Area Niagara Falls-City-291100
Direction Mid City section between 19th and 17th Street near the Niagara County building. Pine Ave to 19th, head north on 19th to Ashland. Ashland runs off 11th St but it's a one way going in the opposite direction.
Rooms
Basement Full
Interior
Interior Features Dining Area, Eat-in Kitchen, Separate/Formal Living Room, Bedroom on Main Level
Heating Gas, Forced Air
Cooling Central Air
Flooring Varies, Vinyl
Fireplace No
Appliance Gas Water Heater
Laundry In Basement
Exterior
Exterior Feature Blacktop Driveway
Parking Features Detached
Garage Spaces 1.0
Utilities Available Sewer Connected, Water Connected
Porch Open, Porch
Garage Yes
Building
Lot Description Near Public Transit, Residential Lot
Story 2
Foundation Poured
Sewer Connected
Water Connected, Public
Architectural Style Two Story
Level or Stories Two
Structure Type Vinyl Siding
Construction Status Existing
Schools
Middle Schools Charles B Gaskill Middle
High Schools Niagara Falls High
School District Niagara Falls
Others
Senior Community No
Tax ID 291100-144-072-0002-063-000
Acceptable Financing Cash, Conventional, FHA, VA Loan
Listing Terms Cash, Conventional, FHA, VA Loan
Financing Cash
Special Listing Condition Standard
Read Less Info
Want to know what your home might be worth? Contact us for a FREE valuation!

Our team is ready to help you sell your home for the highest possible price ASAP
Bought with HUNT Real Estate Corporation
GET MORE INFORMATION

Licensed Associate Real Estate Broker | License ID: 10301221928






