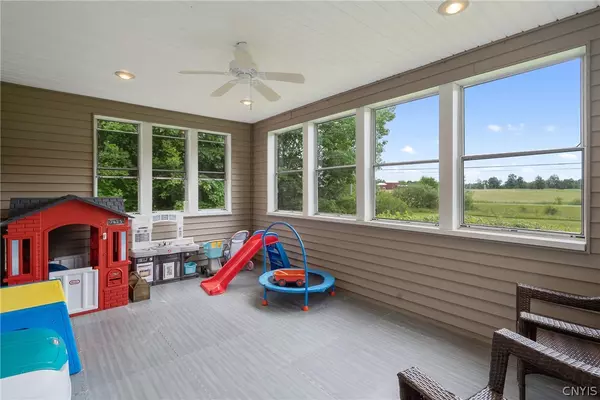$269,900
$269,900
For more information regarding the value of a property, please contact us for a free consultation.
3 Beds
2 Baths
1,400 SqFt
SOLD DATE : 08/13/2024
Key Details
Sold Price $269,900
Property Type Single Family Home
Sub Type Single Family Residence
Listing Status Sold
Purchase Type For Sale
Square Footage 1,400 sqft
Price per Sqft $192
MLS Listing ID S1545089
Sold Date 08/13/24
Style Ranch
Bedrooms 3
Full Baths 2
Construction Status Existing
HOA Y/N No
Year Built 1993
Annual Tax Amount $5,079
Lot Size 3.050 Acres
Acres 3.05
Lot Dimensions 250X380
Property Description
Welcome to 931 County Route 10 in Pennellville! Situated on 3.05 acres, just 9 miles from the highly anticipated Micron Technology Facility in Clay, lies this stunning ranch-style home. Ideally located, this property is close to all major highways and stores. The open layout w/cathedral ceilings will captivate your attention. This property is perfect for entertaining. The kitchen features oak cabinetry & a pantry, plus a large peninsula breakfast bar. Light & Bright. The front window w/sliders provides plenty of natural lighting and great views. With 3 bedrooms and 2 full baths, including a sweet primary suite with its own walk-in closet, there's plenty of room for everyone. Plus, the full basement with its high ceilings is just waiting to be transformed into the ultimate hangout spot. Of course the views! Picture yourself sipping your morning coffee on the enclosed 3-season front porch, watching the sun rise over the open fields, and when the weather turns chilly, cozy up by the wood-burning fireplace with its custom stone and wooden mantel. Don't let this opportunity slip away - come see why this gorgeous ranch is the perfect place to call home!
Location
State NY
County Oswego
Area Schroeppel-355489
Direction From Rt. 31, take Morgan Road / Co Rt 10 down just past Evans Rd. House sits back off the road on the left.
Rooms
Basement Full, Partially Finished, Sump Pump
Main Level Bedrooms 3
Interior
Interior Features Ceiling Fan(s), Cathedral Ceiling(s), Dining Area, Eat-in Kitchen, French Door(s)/Atrium Door(s), Separate/Formal Living Room, Living/Dining Room, Window Treatments, Bedroom on Main Level, Main Level Primary
Heating Propane, Forced Air
Cooling Central Air
Flooring Carpet, Ceramic Tile, Laminate, Varies, Vinyl
Fireplaces Number 1
Fireplace Yes
Window Features Drapes,Thermal Windows
Appliance Dishwasher, Electric Oven, Electric Range, Propane Water Heater, Refrigerator, Water Softener Owned
Laundry In Basement
Exterior
Exterior Feature Blacktop Driveway, Deck, Play Structure, Private Yard, See Remarks
Parking Features Attached
Garage Spaces 2.0
Utilities Available Cable Available, High Speed Internet Available
Roof Type Asphalt,Shingle
Porch Deck, Enclosed, Porch
Garage Yes
Building
Story 1
Foundation Block
Sewer Septic Tank
Water Well
Architectural Style Ranch
Level or Stories One
Additional Building Shed(s), Storage
Structure Type Vinyl Siding,Copper Plumbing
Construction Status Existing
Schools
School District Phoenix
Others
Senior Community No
Tax ID 355489-291-000-0001-012-000-0000
Acceptable Financing Cash, Conventional, FHA, USDA Loan, VA Loan
Listing Terms Cash, Conventional, FHA, USDA Loan, VA Loan
Financing Cash
Special Listing Condition Standard
Read Less Info
Want to know what your home might be worth? Contact us for a FREE valuation!

Our team is ready to help you sell your home for the highest possible price ASAP
Bought with Coldwell Banker Prime Prop,Inc
GET MORE INFORMATION
Licensed Associate Real Estate Broker | License ID: 10301221928






