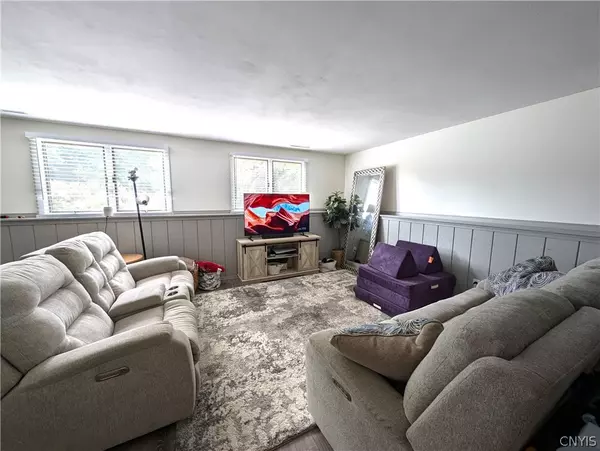$275,000
$249,900
10.0%For more information regarding the value of a property, please contact us for a free consultation.
3 Beds
3 Baths
1,760 SqFt
SOLD DATE : 08/13/2024
Key Details
Sold Price $275,000
Property Type Single Family Home
Sub Type Single Family Residence
Listing Status Sold
Purchase Type For Sale
Square Footage 1,760 sqft
Price per Sqft $156
Subdivision Green Ph 14
MLS Listing ID S1546815
Sold Date 08/13/24
Style Split-Level
Bedrooms 3
Full Baths 2
Half Baths 1
Construction Status Existing
HOA Y/N No
Year Built 1984
Annual Tax Amount $6,511
Lot Size 9,347 Sqft
Acres 0.2146
Lot Dimensions 85X110
Property Description
Welcome to 707 Fairway Circle - a charming contemporary -three level split with 3 bedrooms and 2 1/2 baths The top level features a large kitchen with lots of natural light that has a deck that leads to the fenced backyard. The bedrooms are spacious with the primary having a full bath ensuite. -This home includes an open layout with a living room on the first level . Take a few steps down and there is a family room, a large office area with a sliding glass door that leads to the fully fenced backyard. Plenty of storage in the storage and laundry room on this floor that leads to the spacious two-car garage. All this in the Village Green Community with golf, restaurants, schools and other amenities all within walking distance.Delayed showings until Friday 6/21 at 5 pm. Delayed negotiations until Monday 6/24 at noon.
Location
State NY
County Onondaga
Community Green Ph 14
Area Van Buren-315689
Direction Route 48 to Village Blvd S to Fairway Circle.
Rooms
Basement Full, Finished, Walk-Out Access, Sump Pump
Interior
Interior Features Ceiling Fan(s), Cathedral Ceiling(s), Separate/Formal Living Room, Country Kitchen, Kitchen Island, Sliding Glass Door(s), Skylights
Heating Gas, Forced Air
Cooling Central Air
Flooring Carpet, Hardwood, Laminate, Luxury Vinyl, Varies
Fireplace No
Window Features Skylight(s)
Appliance Dryer, Dishwasher, Electric Oven, Electric Range, Disposal, Gas Water Heater, Refrigerator, Washer
Laundry In Basement
Exterior
Exterior Feature Blacktop Driveway, Deck, Fully Fenced
Parking Features Attached
Garage Spaces 2.0
Fence Full
Utilities Available Cable Available, Sewer Connected, Water Connected
Roof Type Asphalt
Porch Deck, Open, Porch
Garage Yes
Building
Lot Description Corner Lot, Other, See Remarks
Story 1
Foundation Block
Sewer Connected
Water Connected, Public
Architectural Style Split-Level
Level or Stories One
Structure Type Composite Siding,Copper Plumbing
Construction Status Existing
Schools
School District Baldwinsville
Others
Senior Community No
Tax ID 315689-031-005-0004-002-000-0000
Acceptable Financing Cash, Conventional, FHA, VA Loan
Listing Terms Cash, Conventional, FHA, VA Loan
Financing Conventional
Special Listing Condition Standard
Read Less Info
Want to know what your home might be worth? Contact us for a FREE valuation!

Our team is ready to help you sell your home for the highest possible price ASAP
Bought with Hunt Real Estate Era
GET MORE INFORMATION

Licensed Associate Real Estate Broker | License ID: 10301221928






