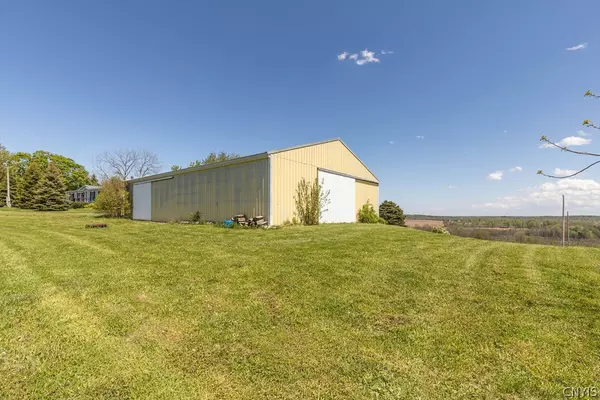$190,000
$179,900
5.6%For more information regarding the value of a property, please contact us for a free consultation.
3 Beds
2 Baths
1,848 SqFt
SOLD DATE : 08/13/2024
Key Details
Sold Price $190,000
Property Type Manufactured Home
Sub Type Manufactured Home
Listing Status Sold
Purchase Type For Sale
Square Footage 1,848 sqft
Price per Sqft $102
MLS Listing ID S1535673
Sold Date 08/13/24
Style Manufactured Home
Bedrooms 3
Full Baths 2
Construction Status Existing
HOA Y/N No
Year Built 1998
Annual Tax Amount $1,806
Lot Size 1.970 Acres
Acres 1.97
Lot Dimensions 371X249
Property Description
WOW!!! WHAT A VIEW IS WHAT YOU WILL SAY AS SOON AS YOU STEP OUT ONTO THE FRONT DECK OF THIS 3 BEDROOM, 2 BATH RANCH STYLE HOME THAT IS SITUATED ON NEARLY 2 ACRES OF COUNTRY LAND! OFFERING 1848 SQUARE FEET OF LIVING SPACE, YOU WILL NOT RUN OUT OF ROOM! THERE IS A FAMILY ROOM WITH A WOOD BURNING FIREPLACE AND AN ADDITIONAL LIVING ROOM ASSURING PLENTY OF SPACE TO ENTERTAIN! FOR THOSE CHILLY WINTRY NIGHTS, THS HOME ALSO OFFERS AN EFFICIENT PELLET STOVE...IT'S ALWAYS A BENEFIT TO HAVE ALTERNATIVE SOURCES OF HEAT! THE KITCHEN INCLUDES A CENTER ISLAND AND ALL OF THE APPLIANCES; THRUOUT THE HOME THERE ARE SEVERAL WALK IN CLOSETS TO ASSURE PLENTY OF STORAGE! THE FRONT DECK MEASURES 12 X 33...WHAT A PLACE TO SPEND SUMMER EVENINGS! LIKE TO TINKER OR MAYBE GENERATE ADDITIONAL INCOME RENTING OUT STORAGE? THERE IS A 40 x 64 POLE BARN...YOU CAN USE PART AND RENT THE REMAINDER!
Location
State NY
County Wayne
Area Wolcott-544889
Direction Rt 104A to Mixer rd...continue straight to Younglove. Home will be on your left.
Rooms
Basement None
Main Level Bedrooms 3
Interior
Interior Features Ceiling Fan(s), Cathedral Ceiling(s), Eat-in Kitchen, Separate/Formal Living Room, Country Kitchen, Kitchen Island, Sliding Glass Door(s), Bath in Primary Bedroom, Main Level Primary
Heating Propane, Other, See Remarks, Forced Air
Flooring Carpet, Laminate, Resilient, Varies
Fireplaces Number 3
Fireplace Yes
Window Features Thermal Windows
Appliance Dryer, Dishwasher, Electric Water Heater, Gas Oven, Gas Range, Refrigerator, Washer
Laundry Main Level
Exterior
Exterior Feature Deck, Gravel Driveway
Parking Features Detached
Garage Spaces 8.0
Utilities Available Cable Available, High Speed Internet Available
Roof Type Asphalt
Porch Deck
Garage Yes
Building
Lot Description Corner Lot, Rectangular
Story 1
Foundation Poured
Sewer Septic Tank
Water Well
Architectural Style Manufactured Home
Level or Stories One
Structure Type Vinyl Siding
Construction Status Existing
Schools
Elementary Schools Margaret W Cuyler Elementary
Middle Schools Red Creek Middle
High Schools Red Creek High
School District Red Creek
Others
Senior Community No
Tax ID 544889-077-120-0000-616-152-0000
Acceptable Financing Cash, Conventional, FHA, VA Loan
Listing Terms Cash, Conventional, FHA, VA Loan
Financing Conventional
Special Listing Condition Standard
Read Less Info
Want to know what your home might be worth? Contact us for a FREE valuation!

Our team is ready to help you sell your home for the highest possible price ASAP
Bought with Empire Realty Group
GET MORE INFORMATION

Licensed Associate Real Estate Broker | License ID: 10301221928






