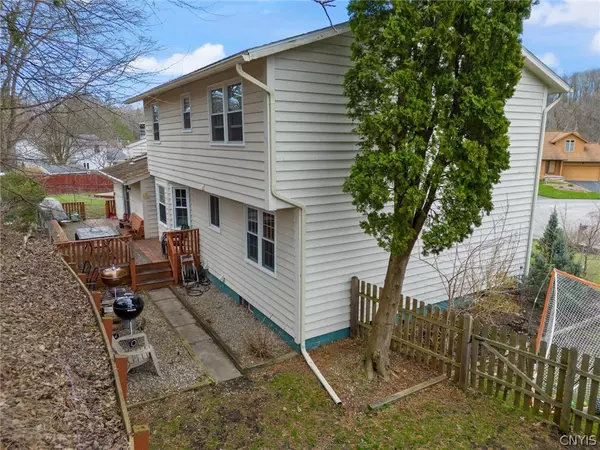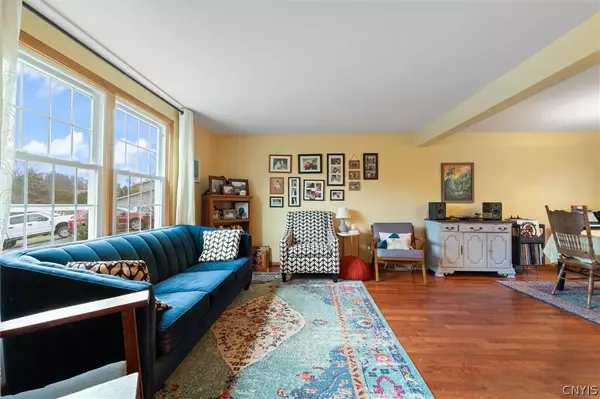$300,000
$285,000
5.3%For more information regarding the value of a property, please contact us for a free consultation.
4 Beds
4 Baths
1,847 SqFt
SOLD DATE : 07/14/2024
Key Details
Sold Price $300,000
Property Type Single Family Home
Sub Type Single Family Residence
Listing Status Sold
Purchase Type For Sale
Square Footage 1,847 sqft
Price per Sqft $162
Subdivision Manchester Road Sub
MLS Listing ID S1528901
Sold Date 07/14/24
Style Colonial
Bedrooms 4
Full Baths 3
Half Baths 1
Construction Status Existing
HOA Y/N No
Year Built 1986
Annual Tax Amount $8,500
Lot Size 6,303 Sqft
Acres 0.1447
Lot Dimensions 46X137
Property Description
Welcome to 22 Turnstone Circle! This stunning property offers spacious living with 4 bedrooms and 3 1/2 bathrooms. Enjoy the convenience of a two-car garage and the peace of mind with all brand new windows and doors throughout. Step inside to discover a beautifully designed interior, featuring a formal living room and dining room perfect for entertaining. The eat-in kitchen boasts modern amenities and flows seamlessly into the cozy family room, complete with a fireplace for chilly nights. The partially finished basement is great additional space to stretch out and enjoy a great movie night or use as the perfect place for your home office or gym. Step outside onto the large deck and soak in the serene surroundings. Don't miss your chance to call this wonderful house your new home!
Location
State NY
County Onondaga
Community Manchester Road Sub
Area Geddes-313289
Direction West Genesee Street to Manchester Road. Turn right onto Turnstone.
Rooms
Basement Full, Finished
Interior
Interior Features Separate/Formal Dining Room, Eat-in Kitchen, Separate/Formal Living Room, Kitchen/Family Room Combo
Heating Electric, Gas, Forced Air
Cooling Central Air
Flooring Carpet, Hardwood, Laminate, Tile, Varies
Fireplace No
Appliance Dishwasher, Gas Oven, Gas Range, Gas Water Heater, Microwave, Refrigerator
Exterior
Exterior Feature Blacktop Driveway
Parking Features Attached
Garage Spaces 3.0
Utilities Available Sewer Connected, Water Connected
Porch Open, Porch
Garage Yes
Building
Lot Description Cul-De-Sac, Residential Lot
Story 2
Foundation Block
Sewer Connected
Water Connected, Public
Architectural Style Colonial
Level or Stories Two
Structure Type Wood Siding
Construction Status Existing
Schools
School District Westhill
Others
Senior Community No
Tax ID 313289-038-000-0003-028-000-0000
Acceptable Financing Cash, Conventional
Listing Terms Cash, Conventional
Financing Conventional
Special Listing Condition Standard
Read Less Info
Want to know what your home might be worth? Contact us for a FREE valuation!

Our team is ready to help you sell your home for the highest possible price ASAP
Bought with Hunt Real Estate Era
GET MORE INFORMATION

Licensed Associate Real Estate Broker | License ID: 10301221928






