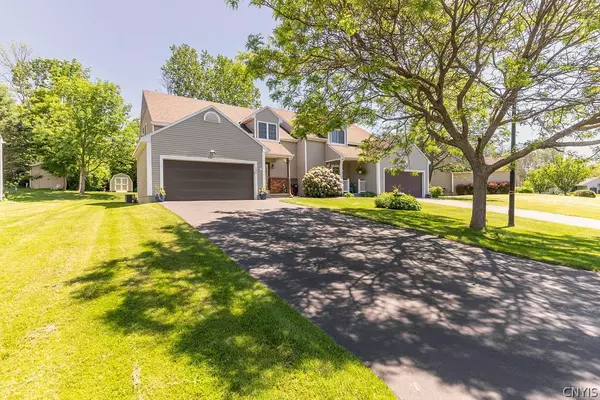$241,600
$209,900
15.1%For more information regarding the value of a property, please contact us for a free consultation.
2 Beds
2 Baths
1,948 SqFt
SOLD DATE : 08/12/2024
Key Details
Sold Price $241,600
Property Type Townhouse
Sub Type Townhouse
Listing Status Sold
Purchase Type For Sale
Square Footage 1,948 sqft
Price per Sqft $124
Subdivision Brittany Hill Planned Dev
MLS Listing ID S1540930
Sold Date 08/12/24
Bedrooms 2
Full Baths 1
Half Baths 1
Construction Status Existing
HOA Y/N No
Year Built 1992
Annual Tax Amount $5,787
Lot Size 10,079 Sqft
Acres 0.2314
Lot Dimensions 46X216
Property Description
YOU WILL FEEL RIGHT AT HOME THE MOMENT YOU ARRIVE! THIS TOWNHOME IS SO VERY WELCOMING STARTING WITH THE EXCELLENT CURB APPEAL! THE LAWN AND LANDSCAPING IS METICULOUS ALONG WITH THE RECENTLY SEALED DOUBLE-WIDE PAVED DRIVEWAY OFFERING PLENTY OF PARKING FOR YOUR GUESTS! AS YOU ENTER, YOU WILL BE IMPRESSED BY THE LARGE FRONT FOYER; CONTINUE ON INTO THE EXTRA-LARGE DOUBLE LIVING ROOM WITH AN AMAZING VIEW TO THE BACK YARD. FRESHLY PAINTED THRUOUT, THIS HOME IS SO BRIGHT AND CHEERY; GLEAMING HARDWOODS CONTINUE ON INTO THE FORMAL DINING ROOM AND SPARKLING WHITE KITCHEN. APPLIANCES ARE NEW AND WILL REMAIN WITH THE HOME INCLUDING THE WASHER AND DRYER THAT ARE LOCATED ON THE 1ST LEVEL FOR CONVENIENCE. CONTINUE ON TO THE 2ND LEVEL WHERE YOU WILL FIND AN EXCELLENT SIZED LANDING WHICH WOULD WORK FOR OVERNIGHT GUESTS, A HOME OFFICE, A PLAYROOM OR A 2ND LIVING ROOM! 2 SPACIOUS BEDROOMS ARE ON THIS LEVEL AND A FULL BATH WITH A SHOWER AND JETTED TUB! THERE IS A 1/2 BATH ON THE 1ST LEVEL FOR CONVENIENCE....THE BASEMENT IS HIGH AND DRY AND WORKS GREAT FOR STORAGE OR ADDITIONAL LIVING SPACE! UPDATED MECHANICALS, MAINTENANCE FREE VINYL SIDING, A NEW BACK DECK COMPLETE THIS PACKAGE!
Location
State NY
County Oswego
Community Brittany Hill Planned Dev
Area Oswego-City-351200
Direction Hall Road to Brittany Hills...Home will be on your right.
Rooms
Basement Full, Sump Pump
Interior
Interior Features Ceiling Fan(s), Cathedral Ceiling(s), Separate/Formal Dining Room, Separate/Formal Living Room, Sliding Glass Door(s), Natural Woodwork
Heating Gas, Forced Air
Cooling Central Air
Flooring Carpet, Ceramic Tile, Hardwood, Varies
Fireplace No
Appliance Dryer, Dishwasher, Gas Oven, Gas Range, Gas Water Heater, Microwave, Refrigerator, Washer
Laundry Main Level
Exterior
Exterior Feature Deck
Parking Features Attached
Garage Spaces 2.0
Utilities Available Cable Available, High Speed Internet Available, Sewer Connected, Water Connected
Roof Type Asphalt
Porch Deck
Garage Yes
Building
Lot Description Cul-De-Sac
Sewer Connected
Water Connected, Public
Structure Type Brick,Vinyl Siding,Copper Plumbing
Construction Status Existing
Schools
High Schools Oswego High
School District Oswego
Others
Pets Allowed Yes
Senior Community No
Tax ID 351200-128-068-0001-031-000-0000
Acceptable Financing Cash, Conventional, FHA, VA Loan
Listing Terms Cash, Conventional, FHA, VA Loan
Financing Cash
Special Listing Condition Standard
Pets Allowed Yes
Read Less Info
Want to know what your home might be worth? Contact us for a FREE valuation!

Our team is ready to help you sell your home for the highest possible price ASAP
Bought with Fitzgibbons Real Estate
GET MORE INFORMATION

Licensed Associate Real Estate Broker | License ID: 10301221928






