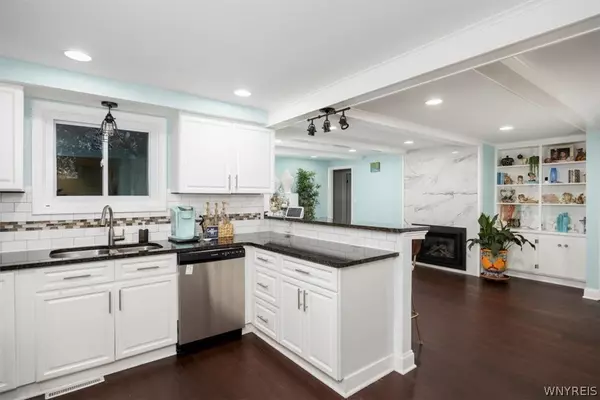$365,000
$329,900
10.6%For more information regarding the value of a property, please contact us for a free consultation.
3 Beds
2 Baths
1,594 SqFt
SOLD DATE : 08/12/2024
Key Details
Sold Price $365,000
Property Type Single Family Home
Sub Type Single Family Residence
Listing Status Sold
Purchase Type For Sale
Square Footage 1,594 sqft
Price per Sqft $228
Subdivision Ransom Oaks Pt I
MLS Listing ID B1541060
Sold Date 08/12/24
Style Ranch
Bedrooms 3
Full Baths 1
Half Baths 1
Construction Status Existing
HOA Fees $36/ann
HOA Y/N No
Year Built 1972
Annual Tax Amount $6,456
Lot Size 9,099 Sqft
Acres 0.2089
Lot Dimensions 65X140
Property Description
Lovely, completely updated 3 BR 1.5 bath ranch home on cul-de-sac in desirable Williamsville school district. Bright, open & spacious w/ vaulted ceilings, updated kitchen (granite, soft close drawers & cabinets), breakfast bar overlooking family room w/ gas fireplace (installed ‘19). Other updates include electric service ‘23, garage epoxy floor ‘23, vinyl siding, ‘22, new concrete patio ‘22, hot water tank ‘22, professional landscaping ‘18, leaf filter for gutters ‘18, closet organizer systems ‘18, duct cleaning ‘18 and so much more! Extra wide driveway provides plenty of parking. Enjoy all the amenities that Ransom Oaks has to offer, including 3 heated salt water pools, tennis courts, pickleball courts, playgrounds, 2 reservable community rooms, and several common green spaces. Not in flood zone. Showings begin Friday 5/31 at 8am. Open House Sat 6/1 & Sun 6/2 from 1-4. Offers, if any due Thursday 6/6 at 5pm.
Location
State NY
County Erie
Community Ransom Oaks Pt I
Area Amherst-142289
Direction Dodge or New Rds to Old Oak Post Rd to Moorgate Ct.
Rooms
Basement Full, Partially Finished, Sump Pump
Main Level Bedrooms 3
Interior
Interior Features Breakfast Bar, Ceiling Fan(s), Cathedral Ceiling(s), Separate/Formal Dining Room, Entrance Foyer, Separate/Formal Living Room, Granite Counters, Kitchen/Family Room Combo, Other, Pantry, See Remarks, Sliding Glass Door(s), Main Level Primary
Heating Gas, Forced Air
Cooling Central Air
Flooring Carpet, Ceramic Tile, Laminate, Luxury Vinyl, Varies
Fireplaces Number 1
Fireplace Yes
Appliance Built-In Range, Built-In Oven, Dishwasher, Electric Cooktop, Disposal, Gas Water Heater, Microwave, Refrigerator
Laundry In Basement
Exterior
Exterior Feature Concrete Driveway, Deck, Hot Tub/Spa
Parking Features Attached
Garage Spaces 2.0
Pool Association, Community
Utilities Available Sewer Connected, Water Connected
Amenities Available Basketball Court, Clubhouse, Playground, Pool, Tennis Court(s)
Roof Type Asphalt
Porch Deck, Open, Porch
Garage Yes
Building
Lot Description Cul-De-Sac, Rectangular, Residential Lot
Story 1
Foundation Poured
Sewer Connected
Water Connected, Public
Architectural Style Ranch
Level or Stories One
Structure Type Vinyl Siding
Construction Status Existing
Schools
Elementary Schools Dodge Elementary
Middle Schools Casey Middle
High Schools Williamsville North High
School District Williamsville
Others
Senior Community No
Tax ID 142289-028-020-0003-009-000
Acceptable Financing Cash, Conventional, FHA, VA Loan
Listing Terms Cash, Conventional, FHA, VA Loan
Financing Conventional
Special Listing Condition Standard
Read Less Info
Want to know what your home might be worth? Contact us for a FREE valuation!

Our team is ready to help you sell your home for the highest possible price ASAP
Bought with Keller Williams Realty WNY
GET MORE INFORMATION

Licensed Associate Real Estate Broker | License ID: 10301221928






