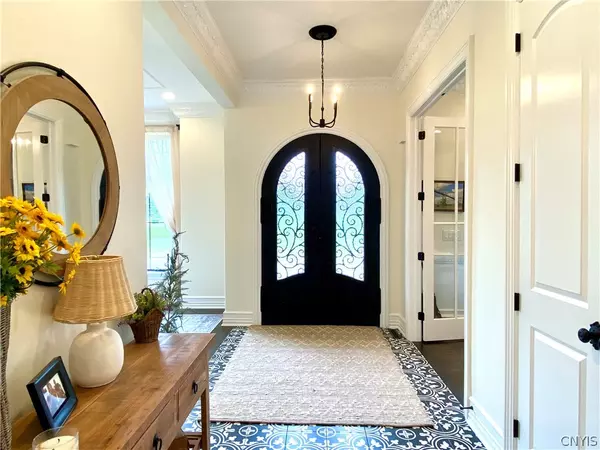$1,175,000
$1,200,000
2.1%For more information regarding the value of a property, please contact us for a free consultation.
5 Beds
5 Baths
4,793 SqFt
SOLD DATE : 08/09/2024
Key Details
Sold Price $1,175,000
Property Type Single Family Home
Sub Type Single Family Residence
Listing Status Sold
Purchase Type For Sale
Square Footage 4,793 sqft
Price per Sqft $245
Subdivision Spruce Rdg South Sec 4
MLS Listing ID S1545839
Sold Date 08/09/24
Style Colonial,Farmhouse,Transitional
Bedrooms 5
Full Baths 4
Half Baths 1
Construction Status Existing
HOA Y/N No
Year Built 2017
Annual Tax Amount $32,130
Lot Size 1.170 Acres
Acres 1.17
Lot Dimensions 162X286
Property Description
Simply stunning! Decorated with a designers touch , this custom built home has recently had hundred of thousands of updates to include: brand new saltwater pool w/ patio and fencing, freshly painted interior with all new light fixtures- new window treatments- epoxy garage floor-professionally landscaped and so much more! Finished lower level that includes kitchenette, full bedroom and bath, and huge familroom w media set up, playhouse, and craft room- perfect for in-law or au pair set up. King sized primary bedroom complete with hearth warmed sitting area, spa like bath, and walk in closet. This exquisite home has all the accoutrements that you'd expect from aa home of this caliber . Once you see this home you'll STArT PACKING!
Location
State NY
County Onondaga
Community Spruce Rdg South Sec 4
Area Pompey-314600
Direction Manlius- Take Broadfield Rd to Fraser Fir till end. Take right to #2035 - house is on your right
Rooms
Basement Egress Windows, Full, Finished, Sump Pump
Interior
Interior Features Breakfast Bar, Breakfast Area, Ceiling Fan(s), Den, Separate/Formal Dining Room, Entrance Foyer, French Door(s)/Atrium Door(s), Separate/Formal Living Room, Guest Accommodations, Granite Counters, Great Room, Home Office, Kitchen Island, Kitchen/Family Room Combo, See Remarks, Sliding Glass Door(s), Second Kitchen, Storage, Walk-In Pantry, Window Treatments, In-Law Floorplan
Heating Gas, Forced Air
Cooling Central Air
Flooring Carpet, Ceramic Tile, Hardwood, Luxury Vinyl, Varies
Fireplaces Number 2
Equipment Generator
Fireplace Yes
Window Features Drapes
Appliance Dishwasher, Exhaust Fan, Disposal, Gas Oven, Gas Range, Gas Water Heater, Microwave, Refrigerator, Range Hood
Laundry Main Level
Exterior
Exterior Feature Blacktop Driveway, Deck, Fence, Pool, Patio
Parking Features Attached
Garage Spaces 3.0
Fence Partial
Pool In Ground
Utilities Available Cable Available, Sewer Connected, Water Connected
Roof Type Asphalt,Shingle
Porch Deck, Open, Patio, Porch
Garage Yes
Building
Lot Description Cul-De-Sac, Wooded
Story 3
Foundation Block
Sewer Connected
Water Connected, Public
Architectural Style Colonial, Farmhouse, Transitional
Structure Type Composite Siding,Stone,PEX Plumbing
Construction Status Existing
Schools
Elementary Schools Mott Road Elementary
Middle Schools Eagle Hill Middle
High Schools Fayetteville-Manlius Senior High
School District Fayetteville-Manlius
Others
Senior Community No
Tax ID 314600-004-000-0023-015-000-0000
Acceptable Financing Cash, Conventional
Listing Terms Cash, Conventional
Financing Conventional
Special Listing Condition Standard
Read Less Info
Want to know what your home might be worth? Contact us for a FREE valuation!

Our team is ready to help you sell your home for the highest possible price ASAP
Bought with WEICHERT, REALTORS-TBG
GET MORE INFORMATION

Licensed Associate Real Estate Broker | License ID: 10301221928






