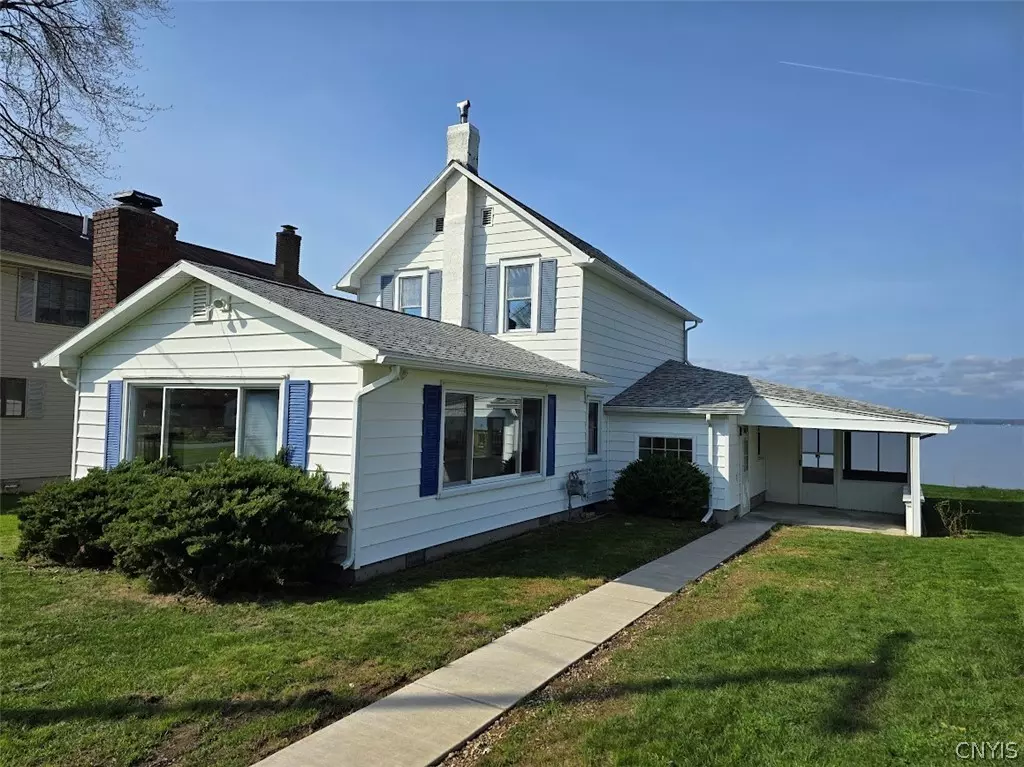$417,500
$430,000
2.9%For more information regarding the value of a property, please contact us for a free consultation.
3 Beds
1 Bath
1,558 SqFt
SOLD DATE : 08/09/2024
Key Details
Sold Price $417,500
Property Type Single Family Home
Sub Type Single Family Residence
Listing Status Sold
Purchase Type For Sale
Square Footage 1,558 sqft
Price per Sqft $267
MLS Listing ID S1532825
Sold Date 08/09/24
Style Two Story
Bedrooms 3
Full Baths 1
Construction Status Existing
HOA Y/N No
Year Built 1929
Annual Tax Amount $5,857
Lot Size 0.300 Acres
Acres 0.3
Lot Dimensions 50X200
Property Description
Remodeled, Oneida LAKE HOME!!! This PRIME South Shore of Oneida Lake property welcomes you to some of the most amazing views and boating imaginable! Wait until you see this kitchen, its a dream, with high end fixtures, cabinets, countertops, backsplash and views! Open floor plan with breakfast bar, brand new 10x24 composite deck on the lake, new hardwood floors, huge family room with fireplace, screened in porch area and first floor bedroom! Upstairs boasts 2 bedrooms with plenty of guest space. Full basement for storage and laundry with a new furnace... you must see this year round beauty, it's high and dry with no flood insurance required, one of the most desired locations on the lake, near park, casino, golf course, boat launch and ideal for your dock and boat! Renovations include: All new Deck, hardwood floors throughout first floor, kitchen cabinets, quartz countertops, appliances, updated switches and outlets, Knocked down two walls to open up house, all walls repaired and painted, new interior doors and hardware, New shower tiling and faucet, New flooring in entrance, bathroom and stairwell, New 160' concrete walkway, parged garage, new roof on garage and more..
Location
State NY
County Madison
Area Sullivan-254889
Direction Route 31 Bridgeport to Walnut Grove Rd (across from Rogues Roost Golf Course) turn left at the end of the road, home is the first on the right, look for sign.
Body of Water Oneida Lake
Rooms
Basement Full, Sump Pump
Main Level Bedrooms 1
Interior
Interior Features Breakfast Bar, Ceiling Fan(s), Separate/Formal Dining Room, Entrance Foyer, Granite Counters, Country Kitchen, Sliding Glass Door(s), Main Level Primary
Heating Gas, Forced Air
Flooring Hardwood, Luxury Vinyl, Varies
Fireplaces Number 1
Fireplace Yes
Appliance Dishwasher, Exhaust Fan, Electric Oven, Electric Range, Electric Water Heater, Microwave, Refrigerator, Range Hood
Laundry In Basement
Exterior
Exterior Feature Blacktop Driveway, Deck
Parking Features Detached
Garage Spaces 2.0
Utilities Available Cable Available, High Speed Internet Available, Water Connected
Waterfront Description Beach Access,Lake
Roof Type Asphalt
Porch Deck, Open, Porch, Screened
Garage Yes
Building
Lot Description Other, Rectangular, See Remarks
Story 2
Foundation Block
Sewer Septic Tank
Water Connected, Public
Architectural Style Two Story
Level or Stories Two
Structure Type Aluminum Siding,Steel Siding,Vinyl Siding
Construction Status Existing
Schools
School District Chittenango
Others
Senior Community No
Tax ID 254889-004-079-0001-025-000-0000
Acceptable Financing Cash, Conventional, FHA, VA Loan
Listing Terms Cash, Conventional, FHA, VA Loan
Financing Cash
Special Listing Condition Standard
Read Less Info
Want to know what your home might be worth? Contact us for a FREE valuation!

Our team is ready to help you sell your home for the highest possible price ASAP
Bought with Coldwell Banker Prime Prop. Inc.
GET MORE INFORMATION

Licensed Associate Real Estate Broker | License ID: 10301221928






