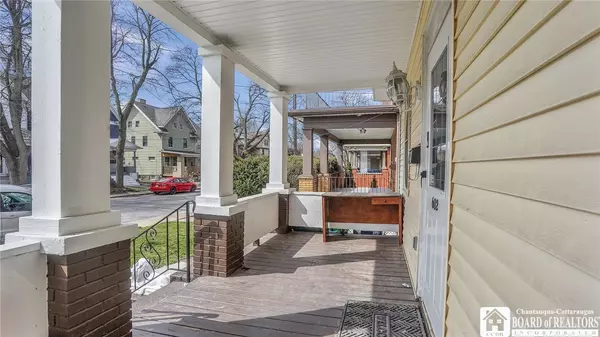$125,000
$155,000
19.4%For more information regarding the value of a property, please contact us for a free consultation.
4 Beds
2 Baths
1,840 SqFt
SOLD DATE : 08/08/2024
Key Details
Sold Price $125,000
Property Type Single Family Home
Sub Type Single Family Residence
Listing Status Sold
Purchase Type For Sale
Square Footage 1,840 sqft
Price per Sqft $67
Subdivision Mile Reserve
MLS Listing ID R1529125
Sold Date 08/08/24
Style Colonial
Bedrooms 4
Full Baths 1
Half Baths 1
Construction Status Existing
HOA Y/N No
Year Built 1920
Annual Tax Amount $1,470
Lot Size 3,929 Sqft
Acres 0.0902
Lot Dimensions 30X131
Property Description
Welcome to this 1,840 Sq Ft house nestled on 0.09 acres in the city of Niagara Falls! Entering the open front porch, the first level features living room, family room, dining room, kitchen, and half bath. Moving up, the second level features four bedrooms and a full bath. Moving up to the full and finished attic with endless options to utilize the space. Moving down, the basement features the laundry with space for storage and much more. Moving outside, stepping out onto the back deck entering the fenced in back yard where there is ample space to entertain or simply relax and enjoy the outdoors. Just minutes from the Niagara Gorge, Seneca Niagara Casino, Niagara Falls State Park, and much more.
Location
State NY
County Niagara
Community Mile Reserve
Area Niagara Falls-City-291100
Direction Traveling north on Main Street, turn left onto Spruce Avenue, property is on the right.
Rooms
Basement Full
Interior
Interior Features Attic, Separate/Formal Dining Room, Entrance Foyer, Separate/Formal Living Room
Heating Gas, Hot Water
Flooring Carpet, Hardwood, Laminate, Varies
Fireplace No
Appliance Dryer, Dishwasher, Gas Oven, Gas Range, Gas Water Heater, Refrigerator
Laundry In Basement
Exterior
Utilities Available Sewer Connected, Water Connected
Porch Open, Porch
Garage No
Building
Lot Description Residential Lot
Story 2
Foundation Poured
Sewer Connected
Water Connected, Public
Architectural Style Colonial
Level or Stories Two
Structure Type Vinyl Siding
Construction Status Existing
Schools
School District Niagara Falls
Others
Senior Community No
Tax ID 291100-144-070-0001-052-000
Acceptable Financing Cash, Conventional, FHA, USDA Loan, VA Loan
Listing Terms Cash, Conventional, FHA, USDA Loan, VA Loan
Financing Cash
Special Listing Condition Standard
Read Less Info
Want to know what your home might be worth? Contact us for a FREE valuation!

Our team is ready to help you sell your home for the highest possible price ASAP
Bought with HUNT Real Estate Corporation
GET MORE INFORMATION

Licensed Associate Real Estate Broker | License ID: 10301221928






