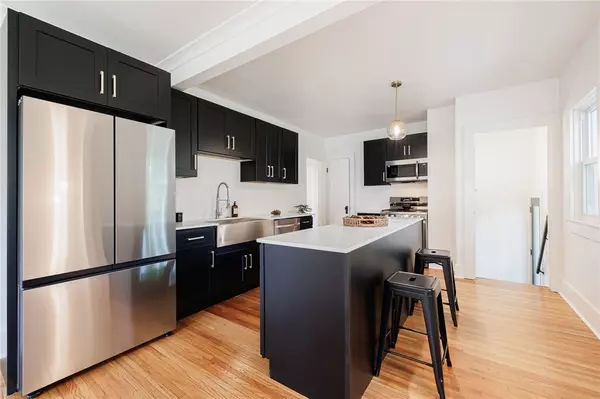$275,000
$235,000
17.0%For more information regarding the value of a property, please contact us for a free consultation.
3 Beds
2 Baths
1,680 SqFt
SOLD DATE : 08/07/2024
Key Details
Sold Price $275,000
Property Type Single Family Home
Sub Type Single Family Residence
Listing Status Sold
Purchase Type For Sale
Square Footage 1,680 sqft
Price per Sqft $163
MLS Listing ID R1546661
Sold Date 08/07/24
Style Ranch
Bedrooms 3
Full Baths 2
Construction Status Existing
HOA Y/N No
Year Built 1910
Annual Tax Amount $4,430
Lot Size 0.342 Acres
Acres 0.342
Lot Dimensions 64X231
Property Description
WELCOME HOME!! Step inside & be IMPRESSED!! This beautifully renovated home offers an array of modern updates blending style & functionality. The heart of the home is the FULLY REMODELED KITCHEN, featuring an open floor plan w/gleaming quartz countertops, sleek new cabinetry, & brand-new appliances. Sunlight pours into every room through brand new windows, freshly painted interior & refinished hardwoods. In addition, the home boasts TWO REMODELED BATHROOMS!! The basement has been completely transformed w/new flooring, fresh paint, new full bath, new mechanicals, & new egress window. This space offers additional versatility, ideal for home office, gym, or extra living space. Year-round comfort is guaranteed w/2024 high-efficiency furnace, 2024 central AC, & hot water tank in 2024. New shutters enhance the home's curb appeal, while the new tile hearth in front of fireplace adds a cozy touch. All new lighting, controlled by remote switches, provides modern convenience. Located just a short walk from downtown Bergen & less than a 30-minute drive from Rochester, this home combines convenience w/the charm of a welcoming community. Delayed negotiations are Sunday, June 30th @ 7:00 PM.
Location
State NY
County Genesee
Area Bergen-Village-182601
Direction Buffalo Rd & then a left or a right onto Rochester St.
Rooms
Basement Egress Windows, Partially Finished
Main Level Bedrooms 3
Interior
Interior Features Cedar Closet(s), Eat-in Kitchen, Separate/Formal Living Room, Kitchen Island, Quartz Counters, Storage, Bedroom on Main Level, Main Level Primary
Heating Gas, Forced Air, Hot Water
Cooling Central Air
Flooring Hardwood, Tile, Varies, Vinyl
Fireplaces Number 1
Fireplace Yes
Window Features Thermal Windows
Appliance Dishwasher, Gas Cooktop, Gas Oven, Gas Range, Gas Water Heater, Microwave, Refrigerator
Exterior
Exterior Feature Blacktop Driveway
Parking Features Detached
Garage Spaces 1.0
Utilities Available Sewer Connected, Water Connected
Roof Type Asphalt,Shingle
Porch Enclosed, Porch
Garage Yes
Building
Lot Description Residential Lot
Story 1
Foundation Block
Sewer Connected
Water Connected, Public
Architectural Style Ranch
Level or Stories One
Additional Building Second Garage
Structure Type Aluminum Siding,Steel Siding,Vinyl Siding
Construction Status Existing
Schools
Elementary Schools Byron-Bergen Elementary
Middle Schools Byron-Bergen Middle
High Schools Byron-Bergen High
School District Byron-Bergen
Others
Senior Community No
Tax ID 182601-002-000-0001-004-000
Acceptable Financing Cash, Conventional, FHA, USDA Loan, VA Loan
Listing Terms Cash, Conventional, FHA, USDA Loan, VA Loan
Financing Cash
Special Listing Condition Standard
Read Less Info
Want to know what your home might be worth? Contact us for a FREE valuation!

Our team is ready to help you sell your home for the highest possible price ASAP
Bought with Harris Wilcox Inc
GET MORE INFORMATION

Licensed Associate Real Estate Broker | License ID: 10301221928






