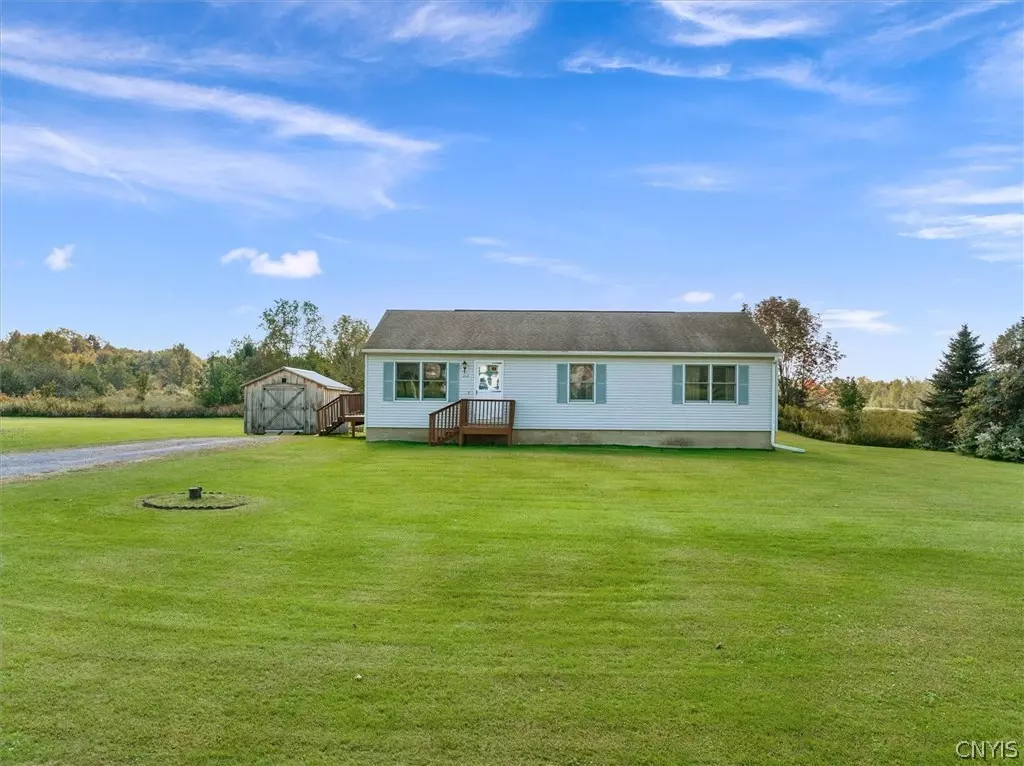$205,000
$184,900
10.9%For more information regarding the value of a property, please contact us for a free consultation.
3 Beds
1 Bath
1,248 SqFt
SOLD DATE : 08/08/2024
Key Details
Sold Price $205,000
Property Type Single Family Home
Sub Type Single Family Residence
Listing Status Sold
Purchase Type For Sale
Square Footage 1,248 sqft
Price per Sqft $164
MLS Listing ID S1535442
Sold Date 08/08/24
Style Modular/Prefab,Ranch
Bedrooms 3
Full Baths 1
Construction Status Existing
HOA Y/N No
Year Built 1992
Annual Tax Amount $3,743
Lot Size 4.300 Acres
Acres 4.3
Lot Dimensions 336X463
Property Description
Holland Patent Country Ranch-This turn key home sits on an expansive 4+ acre country lot, with plenty of groomed lawn, and your own field and woods. Extremely clean home with three bedrooms, one bathroom, a large kitchen/dining room area overlooking the backyard and field, and a comfortable living room. This lovely ranch provides plenty of room for the growing family, a perfect setting for the retired couple, or the professional couple looking to move close to the Utica or Rome area. This peaceful setting is just far enough away from the hustle bustle of the cities for that "country feel", and yet an easy commute to shopping, work, eating and entertainment. Holland Patent school district, full dry basement with laundry, drilled well with new Gould water pump, 1000 gallon concrete septic, newly pumped and inspected, new UV system, large shed, and plenty of room to build your own pole barn or garage. Don't wait to come and take a look!
Location
State NY
County Oneida
Area Floyd-303600
Direction From Holland Patent, take Soule Rd. to E. Floyd Rd. Take a left..Property is on the left just before Price Rd.
Rooms
Basement Full
Main Level Bedrooms 3
Interior
Interior Features Furnished, Country Kitchen, Natural Woodwork, Bedroom on Main Level
Heating Oil, Baseboard, Hot Water
Flooring Carpet, Varies, Vinyl
Furnishings Furnished
Fireplace No
Window Features Thermal Windows
Appliance Dryer, Exhaust Fan, Electric Oven, Electric Range, Electric Water Heater, Microwave, Refrigerator, Range Hood, Washer
Laundry In Basement
Exterior
Exterior Feature Deck, Gravel Driveway
Roof Type Asphalt
Porch Deck, Open, Porch
Garage No
Building
Story 1
Foundation Block
Sewer Septic Tank
Water Well
Architectural Style Modular/Prefab, Ranch
Level or Stories One
Additional Building Shed(s), Storage
Structure Type Vinyl Siding
Construction Status Existing
Schools
School District Holland Patent
Others
Senior Community No
Tax ID 303600-191-000-0001-045-004-0000
Acceptable Financing Cash, Conventional, FHA, USDA Loan, VA Loan
Listing Terms Cash, Conventional, FHA, USDA Loan, VA Loan
Financing Cash
Special Listing Condition Standard
Read Less Info
Want to know what your home might be worth? Contact us for a FREE valuation!

Our team is ready to help you sell your home for the highest possible price ASAP
Bought with Benn Realty LLC
GET MORE INFORMATION

Licensed Associate Real Estate Broker | License ID: 10301221928






