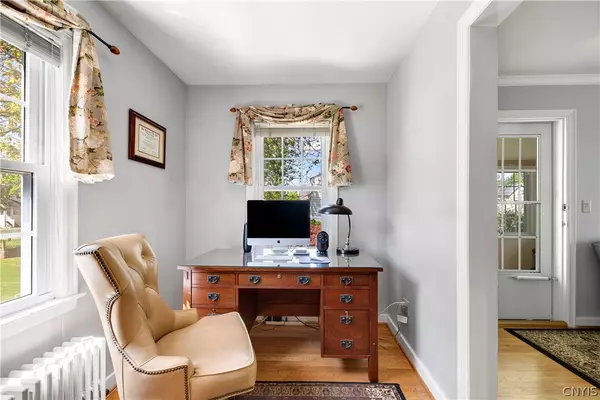$305,000
$330,000
7.6%For more information regarding the value of a property, please contact us for a free consultation.
3 Beds
2 Baths
1,736 SqFt
SOLD DATE : 08/08/2024
Key Details
Sold Price $305,000
Property Type Single Family Home
Sub Type Single Family Residence
Listing Status Sold
Purchase Type For Sale
Square Footage 1,736 sqft
Price per Sqft $175
Subdivision Melrose Park
MLS Listing ID S1537380
Sold Date 08/08/24
Style Cape Cod
Bedrooms 3
Full Baths 1
Half Baths 1
Construction Status Existing
HOA Y/N No
Year Built 1952
Annual Tax Amount $5,402
Lot Size 10,558 Sqft
Acres 0.2424
Lot Dimensions 80X132
Property Description
This charming Cape Cod home has the location you are looking for and the curb appeal you have dreamed of! Setting a comfortable tone, the meticulously groomed curb appeal welcomes you with a stately stone front, solid cement driveway and beautiful landscaping. As you step through the front door, warm hardwood floors guide you through a space designed for comfort and hospitality. The fully remodeled kitchen features modern appliances, porcelain-tiled floors and a convenient breakfast bar. In the living room, a cozy gas insert fireplace and crown molding create a serene atmosphere, perfect for relaxation. A charming bonus room, currently used as a home office, could be repurposed as a playroom or gym space. Located off the living room, the sunroom offers another area to gather and enjoy the exterior views. The landscaped yard provides a tranquil retreat for quiet moments and a relaxing hot tub on the back patio. Complementing the exterior, a large New England-style shed offers attractive storage space for lawn equipment and tools. From the curb to the interior, this home is move-in ready and waiting for new memories to be made!
Location
State NY
County Cayuga
Community Melrose Park
Area Owasco-054600
Direction Heading South on Owasco Rd, turn left on third Avenue. House is on the right.
Rooms
Basement Full
Interior
Interior Features Separate/Formal Dining Room, Eat-in Kitchen, Home Office, Kitchen Island, Pantry
Heating Gas, Forced Air
Flooring Hardwood, Tile, Varies
Fireplaces Number 1
Fireplace Yes
Appliance Dryer, Dishwasher, Gas Oven, Gas Range, Gas Water Heater, Refrigerator, Washer
Laundry In Basement
Exterior
Exterior Feature Concrete Driveway, Hot Tub/Spa
Parking Features Attached
Garage Spaces 1.0
Utilities Available Cable Available, High Speed Internet Available, Sewer Connected, Water Connected
Roof Type Asphalt
Garage Yes
Building
Lot Description Residential Lot
Foundation Other, See Remarks
Sewer Connected
Water Connected, Public
Architectural Style Cape Cod
Additional Building Shed(s), Storage
Structure Type Stone,Vinyl Siding
Construction Status Existing
Schools
School District Auburn
Others
Senior Community No
Tax ID 054600-116-019-0002-074-000-0000
Acceptable Financing Cash, Conventional
Listing Terms Cash, Conventional
Financing Conventional
Special Listing Condition Standard
Read Less Info
Want to know what your home might be worth? Contact us for a FREE valuation!

Our team is ready to help you sell your home for the highest possible price ASAP
Bought with Coldwell Banker Prime Properti
GET MORE INFORMATION

Licensed Associate Real Estate Broker | License ID: 10301221928






