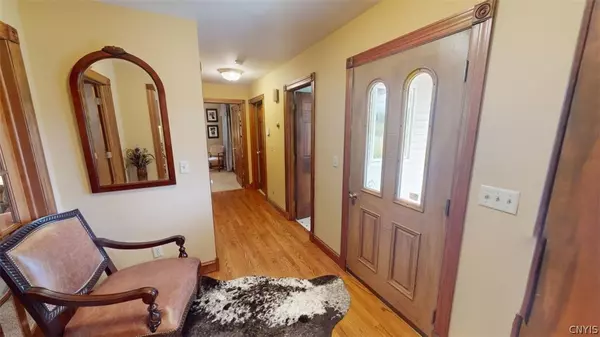$335,000
$339,900
1.4%For more information regarding the value of a property, please contact us for a free consultation.
3 Beds
2 Baths
2,002 SqFt
SOLD DATE : 08/06/2024
Key Details
Sold Price $335,000
Property Type Single Family Home
Sub Type Single Family Residence
Listing Status Sold
Purchase Type For Sale
Square Footage 2,002 sqft
Price per Sqft $167
MLS Listing ID S1541701
Sold Date 08/06/24
Style Ranch
Bedrooms 3
Full Baths 2
Construction Status Existing
HOA Y/N No
Year Built 1994
Annual Tax Amount $5,756
Lot Size 0.372 Acres
Acres 0.3719
Lot Dimensions 100X162
Property Description
This charming ranch home boasts a seamless blend of comfort & elegance. Spanning over 2,000 sf, including lower level, its allure lies in its thoughtful design, offering effortless single-floor living complemented by a fully finished basement. A welcoming ambiance enhanced by gleaming hardwood floors, accentuated by the warmth of natural wood trim, & softened by plush carpeting that invites relaxation. The heart of the home is its spacious living area, adorned with abundant big windows that usher in streams of natural light, illuminating the interior with a cheerful glow. Additional bedrooms offer versatility & comfort for whatever you need. Downstairs, the walk-out, finished basement provides endless possibilities, a versatile space for recreation, entertainment, or relaxation. Convenience is key, with a newer roof ensuring peace of mind & a two-car garage offering ample storage & parking. An inground pool invites refreshing dips on warm days, while a patio provides a serene setting. This home exudes an inviting atmosphere, a sanctuary where cherished memories are made. Welcome home to tranquility, comfort, & effortless living. Check out the Virtual Walkthrough!
Location
State NY
County Onondaga
Area Onondaga-314200
Direction Kasson Road, to east on Howlett Hill, home is on the left.
Rooms
Basement Full, Finished, Walk-Out Access
Main Level Bedrooms 3
Interior
Interior Features Breakfast Bar, Ceiling Fan(s), Den, Entrance Foyer, Eat-in Kitchen, French Door(s)/Atrium Door(s), Home Office, Pantry, Natural Woodwork, Bedroom on Main Level, Bath in Primary Bedroom, Main Level Primary, Primary Suite, Programmable Thermostat
Heating Gas, Forced Air
Cooling Central Air
Flooring Carpet, Ceramic Tile, Hardwood, Varies
Fireplace No
Appliance Dishwasher, Electric Oven, Electric Range, Disposal, Gas Water Heater, Refrigerator, Trash Compactor
Laundry Main Level
Exterior
Exterior Feature Blacktop Driveway, Fully Fenced, Pool
Parking Features Attached
Garage Spaces 2.0
Fence Full
Pool In Ground
Utilities Available Cable Available, High Speed Internet Available, Water Connected
Roof Type Asphalt
Porch Open, Porch
Garage Yes
Building
Lot Description Rural Lot
Story 1
Foundation Block
Sewer Septic Tank
Water Connected, Public
Architectural Style Ranch
Level or Stories One
Structure Type Vinyl Siding,Copper Plumbing
Construction Status Existing
Schools
School District Marcellus
Others
Senior Community No
Tax ID 314200-010-000-0001-025-000-0000
Acceptable Financing Cash, Conventional, FHA, VA Loan
Listing Terms Cash, Conventional, FHA, VA Loan
Financing Conventional
Special Listing Condition Standard
Read Less Info
Want to know what your home might be worth? Contact us for a FREE valuation!

Our team is ready to help you sell your home for the highest possible price ASAP
Bought with eXp Realty
GET MORE INFORMATION

Licensed Associate Real Estate Broker | License ID: 10301221928






