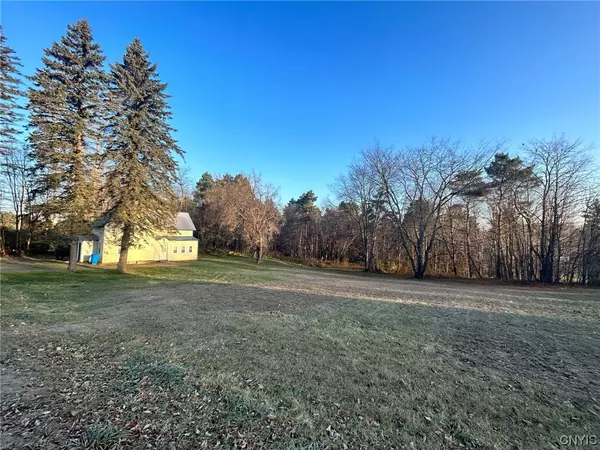$117,500
$118,500
0.8%For more information regarding the value of a property, please contact us for a free consultation.
2 Beds
1 Bath
1,093 SqFt
SOLD DATE : 08/07/2024
Key Details
Sold Price $117,500
Property Type Single Family Home
Sub Type Single Family Residence
Listing Status Sold
Purchase Type For Sale
Square Footage 1,093 sqft
Price per Sqft $107
MLS Listing ID S1510359
Sold Date 08/07/24
Style Two Story
Bedrooms 2
Full Baths 1
Construction Status Existing
HOA Y/N No
Year Built 1924
Annual Tax Amount $1,181
Lot Size 2.300 Acres
Acres 2.3
Lot Dimensions 276X714
Property Description
Welcome home to this 2 Bedroom / 1 full bath home with Waterfrontage on the West Branch of the Oswegatchie River. With over 2 acres of land to enjoy you will have plenty of room for gatherings, fires on the riverbank, fishing from the shoreline or just relaxing in the yard. The 1st floor of the home has a modern kitchen, dining room, living room and spacious full bathroom and separate laundry area. The 2nd story has 2 bedrooms and a landing area that could be used as a den/office space. The largest bedroom is quite roomy and measures 18 X 13. The home has public water, septic tank and heats with a forced air fuel oil furnace. The homeowner has priced to sell so don't delay scheduling your showing today!
Location
State NY
County Lewis
Area Diana-232489
Direction From NYS Rte 3 turn onto Maple St. Home will be on your right before Washington St. Look for sign.
Body of Water West Branch Oswegatchie River
Rooms
Basement Full, Walk-Out Access
Interior
Interior Features Ceiling Fan(s), Country Kitchen
Heating Oil, Forced Air
Flooring Carpet, Varies, Vinyl
Fireplace No
Appliance Electric Oven, Electric Range, Electric Water Heater, Microwave, Refrigerator
Laundry Main Level
Exterior
Exterior Feature Gravel Driveway
Utilities Available Water Connected
Waterfront Description River Access,Stream
Roof Type Metal
Garage No
Building
Lot Description Rural Lot
Foundation Stone
Sewer Septic Tank
Water Connected, Public
Architectural Style Two Story
Structure Type Vinyl Siding
Construction Status Existing
Schools
Elementary Schools Harrisville Elementary
Middle Schools Harrisville Jr-Sr Hs
High Schools Harrisville Junior/Senior High
School District Harrisville
Others
Senior Community No
Tax ID 232400-013-009-0003-006-000-0000
Acceptable Financing Cash, Conventional, FHA, USDA Loan, VA Loan
Listing Terms Cash, Conventional, FHA, USDA Loan, VA Loan
Financing FHA
Special Listing Condition Standard
Read Less Info
Want to know what your home might be worth? Contact us for a FREE valuation!

Our team is ready to help you sell your home for the highest possible price ASAP
Bought with North Star Real Estate & Property Management
GET MORE INFORMATION

Licensed Associate Real Estate Broker | License ID: 10301221928






