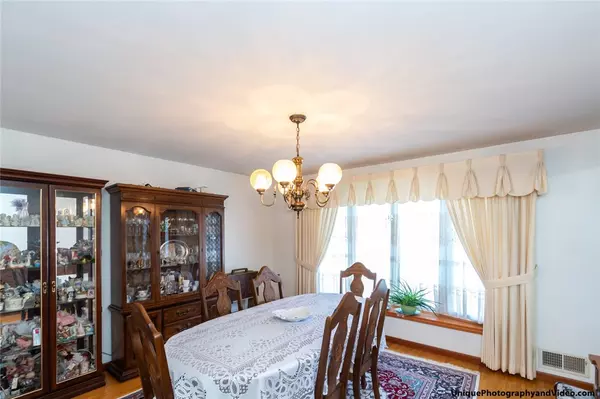$282,500
$249,900
13.0%For more information regarding the value of a property, please contact us for a free consultation.
4 Beds
3 Baths
2,028 SqFt
SOLD DATE : 07/17/2024
Key Details
Sold Price $282,500
Property Type Single Family Home
Sub Type Single Family Residence
Listing Status Sold
Purchase Type For Sale
Square Footage 2,028 sqft
Price per Sqft $139
Subdivision Parkway Heights Sub Sec 5
MLS Listing ID R1535520
Sold Date 07/17/24
Style Colonial,Two Story
Bedrooms 4
Full Baths 2
Half Baths 1
Construction Status Existing
HOA Y/N No
Year Built 1974
Annual Tax Amount $7,225
Lot Size 0.290 Acres
Acres 0.29
Lot Dimensions 80X157
Property Description
OPEN SUNDAY 5/5 FROM NOON TO 2PM; Fantastic four bedroom, 2.5 bath colonial ready to move in and enjoy! Tear off roof ~ 10 yrs old, newer furnace, water tank, and replacement windows. Hardwood and tile floors throughout the home, Large living and dining rooms with gorgeous bay windows. Family room with wood-burning fireplace and slider to fully fenced rear yard with patio, gas
powered grille (line to house), shed and fenced garden or pet area. King size primary suite with en-suite bath and two closets, plus three additional large bedrooms on second floor. Fully finished basement which includes a kitchenette, living area with built-in bar and laundry. Wonderful neighborhood street with convenient location just minutes to shopping, recreation and restaurants. Delayed negotiations until Wednesday, 5/8 at 5pm.
Location
State NY
County Monroe
Community Parkway Heights Sub Sec 5
Area Gates-262600
Direction From Rt. 490, head west on Buffalo Rd, then make a right onto Davy Drive
Rooms
Basement Full, Finished, Sump Pump
Interior
Interior Features Breakfast Area, Separate/Formal Dining Room, Entrance Foyer, Eat-in Kitchen, Kitchen Island, Sliding Glass Door(s)
Heating Gas, Forced Air
Cooling Central Air
Flooring Ceramic Tile, Hardwood, Varies
Fireplaces Number 1
Fireplace Yes
Appliance Dryer, Dishwasher, Exhaust Fan, Electric Oven, Electric Range, Gas Water Heater, Refrigerator, Range Hood, Washer
Laundry In Basement
Exterior
Exterior Feature Blacktop Driveway, Fence
Parking Features Attached
Garage Spaces 2.0
Fence Partial
Utilities Available Cable Available, High Speed Internet Available, Sewer Connected, Water Connected
Roof Type Asphalt
Garage Yes
Building
Lot Description Rectangular, Residential Lot
Story 2
Foundation Block
Sewer Connected
Water Connected, Public
Architectural Style Colonial, Two Story
Level or Stories Two
Structure Type Vinyl Siding
Construction Status Existing
Schools
School District Gates Chili
Others
Senior Community No
Tax ID 262600-118-150-0002-026-000
Acceptable Financing Cash, Conventional, FHA, VA Loan
Listing Terms Cash, Conventional, FHA, VA Loan
Financing Conventional
Special Listing Condition Estate
Read Less Info
Want to know what your home might be worth? Contact us for a FREE valuation!

Our team is ready to help you sell your home for the highest possible price ASAP
Bought with Hunt Real Estate ERA/Columbus
GET MORE INFORMATION

Licensed Associate Real Estate Broker | License ID: 10301221928






