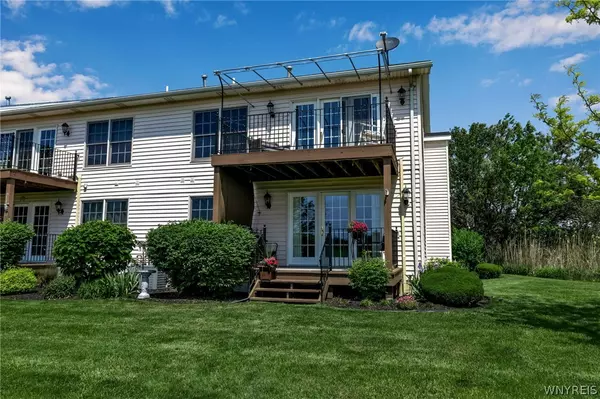$275,000
$275,000
For more information regarding the value of a property, please contact us for a free consultation.
2 Beds
2 Baths
1,214 SqFt
SOLD DATE : 08/07/2024
Key Details
Sold Price $275,000
Property Type Condo
Sub Type Condominium
Listing Status Sold
Purchase Type For Sale
Square Footage 1,214 sqft
Price per Sqft $226
Subdivision Bantry Green 02 Condo
MLS Listing ID B1541033
Sold Date 08/07/24
Bedrooms 2
Full Baths 2
Construction Status Existing
HOA Fees $263/mo
HOA Y/N No
Year Built 2002
Annual Tax Amount $3,414
Lot Size 9.500 Acres
Acres 9.5
Property Description
Easy Living!! High demand one level, 1st floor, END-unit condo overlooking Glen Oak Golf Course. Meticulous & completely renovated open concept 2 bed & 2 full bath! Eat-in kitchen w/ new Quartz counters, glass backsplash, SS appliances & a double-door pantry. Large & bright living room with sliders out to rear deck with gorgeous views. Primary bedroom with walk-in closet & updated private bath. Also NEW since 2020: freshly painted throughout, porcelain tile flooring in both bathrooms, lighting, doors, blinds, carpet including basement stairs, ceiling fans, hot water tank, washer & dryer (included in sale) & side canvas awning on back deck. Full dry basement for storage. There is a $440 annual fee for the use of the 3 community pools staffed with lifeguards, three reserve-able community rooms, five playgrounds, tennis & pickle ball courts. Delayed negotiations until Tuesday 6/04/2024 @ 10am.
Location
State NY
County Erie
Community Bantry Green 02 Condo
Area Amherst-142289
Direction New Rd. to Greenwood Dr. Right on Tralee Terrace then turn left. Home is the end unit.
Rooms
Basement Full, Sump Pump
Main Level Bedrooms 2
Interior
Interior Features Ceiling Fan(s), Entrance Foyer, Eat-in Kitchen, Separate/Formal Living Room, Pantry, Quartz Counters, Sliding Glass Door(s), Bedroom on Main Level, Bath in Primary Bedroom, Main Level Primary, Primary Suite
Heating Gas, Forced Air
Cooling Central Air
Flooring Carpet, Hardwood, Tile, Varies
Fireplace No
Appliance Dryer, Dishwasher, Gas Oven, Gas Range, Gas Water Heater, Microwave, Refrigerator, Washer
Laundry In Basement
Exterior
Exterior Feature Deck
Pool Community
Utilities Available Cable Available, Sewer Connected, Water Connected
Amenities Available Other, See Remarks
Roof Type Shingle
Porch Deck
Garage No
Building
Lot Description Corner Lot, On Golf Course
Story 1
Sewer Connected
Water Connected, Public
Level or Stories One
Structure Type Brick,Vinyl Siding
Construction Status Existing
Schools
Elementary Schools Dodge Elementary
Middle Schools Casey Middle
High Schools Williamsville North High
School District Williamsville
Others
Pets Allowed Cats OK, Dogs OK, Negotiable, Number Limit, Size Limit
HOA Name Logiq Ventures
HOA Fee Include Common Area Maintenance,Insurance,Maintenance Structure,Sewer,Snow Removal,Trash,Water
Senior Community No
Tax ID 142289-028-260-0001-001-000-17
Acceptable Financing Cash, Conventional
Listing Terms Cash, Conventional
Financing Conventional
Special Listing Condition Standard
Pets Allowed Cats OK, Dogs OK, Negotiable, Number Limit, Size Limit
Read Less Info
Want to know what your home might be worth? Contact us for a FREE valuation!

Our team is ready to help you sell your home for the highest possible price ASAP
Bought with HUNT Real Estate Corporation
GET MORE INFORMATION

Licensed Associate Real Estate Broker | License ID: 10301221928






