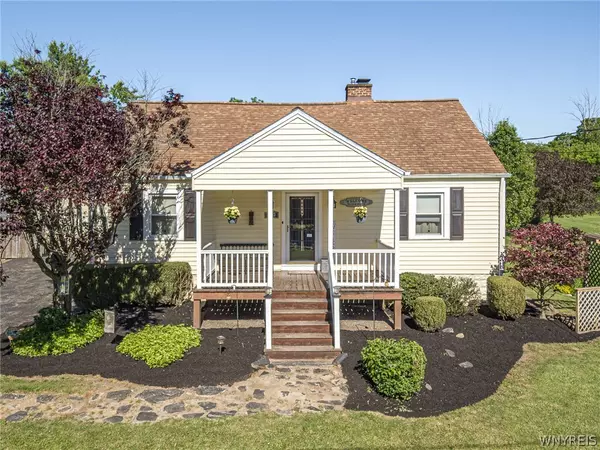$315,000
$299,000
5.4%For more information regarding the value of a property, please contact us for a free consultation.
4 Beds
2 Baths
1,368 SqFt
SOLD DATE : 08/05/2024
Key Details
Sold Price $315,000
Property Type Single Family Home
Sub Type Single Family Residence
Listing Status Sold
Purchase Type For Sale
Square Footage 1,368 sqft
Price per Sqft $230
Subdivision Holland Purchase
MLS Listing ID B1545760
Sold Date 08/05/24
Style Cape Cod,Two Story
Bedrooms 4
Full Baths 2
Construction Status Existing
HOA Y/N No
Year Built 1941
Annual Tax Amount $4,702
Lot Size 0.833 Acres
Acres 0.8326
Lot Dimensions 237X227
Property Description
Welcome home to this meticulously cared for 4br, 2 bth, w/OVERSIZED 2018 built 1,080 sq ft 4 car garage w/electric on almost an acre lot! Updates include 200 amp electric w/Generac back up hookup, high eff furnace and hot water tank (18), vinyl windows throughout, maintenance free siding, batter back up sump pump, hardwood floors on first floor long w/ 2 br’s means home can live like a Ranch, good sized living room and eat in kitchen complete first floor. Upstairs are 2 additional brs and additional full bath. Beautiful lot w/ shed and pond area, glass block windows for security in dry, poured basement round out this fantastic choice!
Location
State NY
County Niagara
Community Holland Purchase
Area Lewiston-292489
Direction Saunders Settlement to Kline Rd or your favorite GPS
Rooms
Basement Full, Sump Pump
Main Level Bedrooms 2
Interior
Interior Features Eat-in Kitchen, Separate/Formal Living Room, Natural Woodwork, Bedroom on Main Level
Heating Gas, Forced Air
Cooling Attic Fan
Flooring Carpet, Hardwood, Varies
Fireplaces Number 1
Fireplace Yes
Appliance Dishwasher, Disposal, Gas Water Heater
Exterior
Exterior Feature Blacktop Driveway, Fence
Parking Features Detached
Garage Spaces 4.0
Fence Partial
Utilities Available Cable Available, Sewer Connected, Water Connected
Waterfront Description Pond
Handicap Access Other
Porch Open, Porch
Garage Yes
Building
Lot Description Residential Lot
Foundation Poured
Sewer Connected
Water Connected, Public
Architectural Style Cape Cod, Two Story
Additional Building Shed(s), Storage
Structure Type Vinyl Siding,Copper Plumbing
Construction Status Existing
Schools
School District Niagara Wheatfield
Others
Senior Community No
Tax ID 292489-132-005-0002-010-000
Acceptable Financing Cash, Conventional, FHA, VA Loan
Listing Terms Cash, Conventional, FHA, VA Loan
Financing Conventional
Special Listing Condition Standard
Read Less Info
Want to know what your home might be worth? Contact us for a FREE valuation!

Our team is ready to help you sell your home for the highest possible price ASAP
Bought with Iconic Real Estate
GET MORE INFORMATION

Licensed Associate Real Estate Broker | License ID: 10301221928






