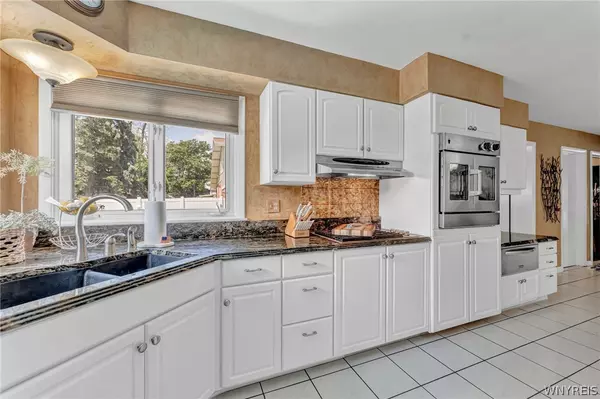$425,000
$419,900
1.2%For more information regarding the value of a property, please contact us for a free consultation.
5 Beds
3 Baths
3,996 SqFt
SOLD DATE : 08/05/2024
Key Details
Sold Price $425,000
Property Type Single Family Home
Sub Type Single Family Residence
Listing Status Sold
Purchase Type For Sale
Square Footage 3,996 sqft
Price per Sqft $106
Subdivision Holland Land Companys
MLS Listing ID B1543720
Sold Date 08/05/24
Style Two Story
Bedrooms 5
Full Baths 2
Half Baths 1
Construction Status Existing
HOA Y/N No
Year Built 1958
Annual Tax Amount $7,693
Lot Size 8,768 Sqft
Acres 0.2013
Lot Dimensions 82X106
Property Description
Overlooking the 16th fairway (17th tee box) at Hyde Park Golf Course is where you will find this impressive, meticulous & absolutely fabulous home. Each rm is expansive & pristine. Welcomed by a charming covered porch to sit back & relax. Stunning kitchen with beautiful white cabinetry & dark granite countertops, which are modern & timeless. 2-tiered breakfast bar, an eat-in area & built-in buffet. 1st fl offers a formal living rm with a wbfpl, den/dining rm & a beautiful family rm overlooking the golf course, with a gas fpl. Laundry rm & half bath can also be found on the 1st fl. 2nd fl offers a fabulous primary suite with 2 walk-in closets, gas fireplace, a beautiful tiled bathrm with a jacuzzi tub & walk-in shower. 4 addtl bedrms, one with a cedar closet. Finished bsmt with a kitchen, living rm & pool table. Walk-out bsmt leads you to a slice of paradise with an in-ground pool/spa, surrounded by beautiful concrete, a brick wall with landscaping, gas lights near fence, gas grill line & a spacious shed. Irrigation system to keep the yard looking fabulous! Garage has tiled walls, heat, race track tiled floors & a 220 line for electric vehicle charging. This home will surly impress!
Location
State NY
County Niagara
Community Holland Land Companys
Area Niagara Falls-City-291100
Direction Hyde Park to Jerald to Parkview.
Rooms
Basement Partially Finished, Walk-Out Access
Interior
Interior Features Separate/Formal Dining Room, Eat-in Kitchen, Separate/Formal Living Room, Granite Counters, Second Kitchen, Bath in Primary Bedroom
Heating Gas, Forced Air
Cooling Central Air
Flooring Carpet, Ceramic Tile, Hardwood, Laminate, Other, See Remarks, Tile, Varies
Fireplaces Number 4
Fireplace Yes
Appliance Dishwasher, Free-Standing Range, Gas Cooktop, Gas Water Heater, Microwave, Oven, Refrigerator, See Remarks
Laundry Main Level
Exterior
Exterior Feature Concrete Driveway, Pool
Parking Features Attached
Garage Spaces 2.0
Pool In Ground
Utilities Available Sewer Connected, Water Connected
Porch Open, Porch
Garage Yes
Building
Lot Description Other, Residential Lot, See Remarks
Story 2
Foundation Poured
Sewer Connected
Water Connected, Public
Architectural Style Two Story
Level or Stories Two
Additional Building Shed(s), Storage
Structure Type Brick,Vinyl Siding
Construction Status Existing
Schools
School District Niagara Falls
Others
Senior Community No
Tax ID 291100-144-012-0001-023-000
Acceptable Financing Cash, Conventional, FHA
Listing Terms Cash, Conventional, FHA
Financing Conventional
Special Listing Condition Trust
Read Less Info
Want to know what your home might be worth? Contact us for a FREE valuation!

Our team is ready to help you sell your home for the highest possible price ASAP
Bought with HUNT Real Estate Corporation
GET MORE INFORMATION

Licensed Associate Real Estate Broker | License ID: 10301221928






