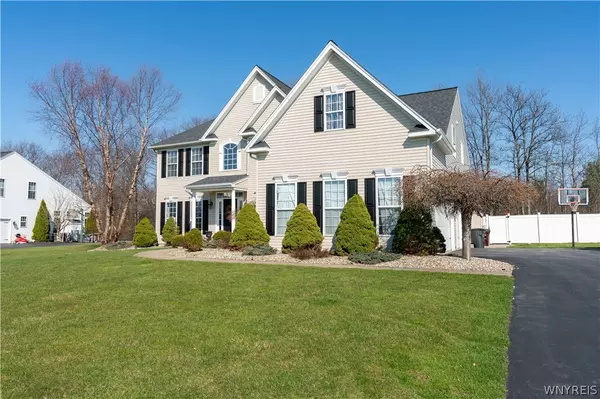$845,000
$734,500
15.0%For more information regarding the value of a property, please contact us for a free consultation.
4 Beds
3 Baths
3,579 SqFt
SOLD DATE : 07/31/2024
Key Details
Sold Price $845,000
Property Type Single Family Home
Sub Type Single Family Residence
Listing Status Sold
Purchase Type For Sale
Square Footage 3,579 sqft
Price per Sqft $236
MLS Listing ID B1533508
Sold Date 07/31/24
Style Colonial,Two Story
Bedrooms 4
Full Baths 2
Half Baths 1
Construction Status Existing
HOA Y/N No
Year Built 2006
Annual Tax Amount $15,278
Lot Size 0.578 Acres
Acres 0.5785
Lot Dimensions 120X210
Property Description
78 Graystone is a show stopper! Over 4000 sgft luxe living w top of the line upgrades. Majestic home w 2 staircases, 2 home offices, theater, salt water pool &much more! Enter into stunning 2 story foyer w French drs to lg bright office w custom book cases. Lg liv rm flows into billiard rm(din rm),an entertainer's delight! Fully remodeled kitchen(2018)is WOW factor! Quartz counters, over sized island,dbl ovens,gas cook top,huge walk in pantry,chef's dream! Expansive morning rm w wall of windows overlooks incredible backyard.1st floor great rm lives up to name,flr to ceiling windows,custom drapes,gas fireplace&vaulted ceiling. 1st flr 1/2 bath & lg laundry w custom barn drs, built in seating w storage. Upstairs dbl doors lead to dream primary suite w trey ceilings,walk in closet rm you must see to believe,luxury bath(2019)walk in shower, huge vanity w dbl sinks. 2nd flr 3 more lg bdrms,bath&office. Basement finished(2012) w movie theater, work out rm, possible bed & bath, family room & 3 storage rms. Backyard oasis w/ in ground salt water pool, covered stamped patio w bar, tons of green space. Attach list of upgrades. Showings begin 4/26 6-8 pm. Offers being reviewed 5/5 @ 6pm
Location
State NY
County Erie
Area Orchard Park-146089
Direction Milestrip to Graystone.
Rooms
Basement Full, Finished, Sump Pump
Interior
Interior Features Breakfast Area, Ceiling Fan(s), Cathedral Ceiling(s), Den, Separate/Formal Dining Room, Entrance Foyer, Eat-in Kitchen, Separate/Formal Living Room, Great Room, Home Office, Kitchen Island, Kitchen/Family Room Combo, Library, Pull Down Attic Stairs, Quartz Counters, Storage, Walk-In Pantry, Window Treatments, Bath in Primary Bedroom
Heating Gas, Forced Air
Cooling Central Air
Flooring Carpet, Hardwood, Luxury Vinyl, Tile, Varies
Fireplaces Number 1
Fireplace Yes
Window Features Drapes
Appliance Double Oven, Dryer, Dishwasher, Gas Cooktop, Disposal, Gas Water Heater, Microwave, Refrigerator, Washer
Laundry Main Level
Exterior
Exterior Feature Blacktop Driveway, Fence, Sprinkler/Irrigation, Pool, Patio, Private Yard, See Remarks
Parking Features Attached
Garage Spaces 3.0
Fence Partial, Pet Fence
Pool In Ground
Utilities Available Cable Available, High Speed Internet Available, Sewer Connected, Water Connected
Roof Type Asphalt
Porch Open, Patio, Porch
Garage Yes
Building
Lot Description Rectangular, Residential Lot
Story 2
Foundation Poured
Sewer Connected
Water Connected, Public
Architectural Style Colonial, Two Story
Level or Stories Two
Additional Building Other, Shed(s), Storage
Structure Type Vinyl Siding,Copper Plumbing
Construction Status Existing
Schools
Elementary Schools Eggert Road Elementary
Middle Schools Orchard Park Middle
High Schools Orchard Park High
School District Orchard Park
Others
Senior Community No
Tax ID 146089-162-080-0001-006-000
Acceptable Financing Cash, Conventional, FHA, VA Loan
Listing Terms Cash, Conventional, FHA, VA Loan
Financing Conventional
Special Listing Condition Standard
Read Less Info
Want to know what your home might be worth? Contact us for a FREE valuation!

Our team is ready to help you sell your home for the highest possible price ASAP
Bought with 716 Realty Group WNY LLC
GET MORE INFORMATION

Licensed Associate Real Estate Broker | License ID: 10301221928






