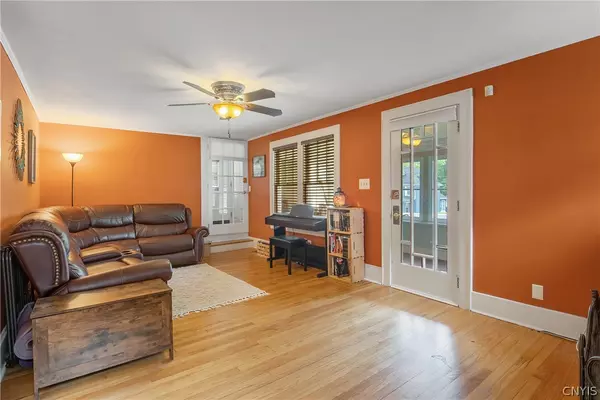$235,000
$214,900
9.4%For more information regarding the value of a property, please contact us for a free consultation.
3 Beds
2 Baths
1,812 SqFt
SOLD DATE : 08/02/2024
Key Details
Sold Price $235,000
Property Type Single Family Home
Sub Type Single Family Residence
Listing Status Sold
Purchase Type For Sale
Square Footage 1,812 sqft
Price per Sqft $129
Subdivision Town/Salina
MLS Listing ID S1538645
Sold Date 08/02/24
Style Cape Cod,Historic/Antique
Bedrooms 3
Full Baths 2
Construction Status Existing
HOA Y/N No
Year Built 1931
Annual Tax Amount $6,051
Lot Size 0.348 Acres
Acres 0.3485
Lot Dimensions 60X253
Property Description
Welcome to 1207 Oswego St! Discover beautiful 1,800 sqft Old Style Cape with full IN-LAW suite & 2-car garage. Over $45K in recent improvements: 2 energy-efficient heat pumps (heating & A/C), full insulation, waterproofed basement, updated plumbing, electric panel, & more! Enjoy the perks of being w/in walking distance to Onondaga Lake & Village of Liverpool's amenities, while saving with NO VILLAGE TAXES! Charming front porch opens into a cozy living room w/ brick fireplace & built-in shelves. Spacious dining room seamlessly connects to a bright kitchen, complete with oak cabinetry, brushed nickel hardware & newer appliances, plus a convenient breakfast bar! The main floor impresses with office/den, generous primary bedrm w/double closets, large 2nd bdrm, & remodeled full bath. The 2nd fl offers fantastic in-law/guest suite w/ full kitchen & new LVP flooring. Expansive 253' deep lot perfect for outdoor entertaining w/a fire pit. Large driveway, can turn around! Conveniently located near all major highways, this home offers easy commuting & access to everything you need. The HOME combines charm, modern updates, and an unbeatable location. Don't miss this opportunity!
Location
State NY
County Onondaga
Community Town/Salina
Area Salina-314889
Direction -From Village of L'pool, north on Route 57 (Oswego St) just past Meyers Rd; home is on left. -From Liverpool Bi-pass, take Oswego Rd south past the Thru-way Entrance; home is located on the right.
Rooms
Basement Full, Sump Pump
Main Level Bedrooms 2
Interior
Interior Features Breakfast Bar, Ceiling Fan(s), Separate/Formal Dining Room, Separate/Formal Living Room, Other, See Remarks, Second Kitchen, Storage, Natural Woodwork, In-Law Floorplan, Main Level Primary, Programmable Thermostat
Heating Ductless, Electric, Gas, Heat Pump, Zoned, Forced Air
Cooling Ductless, Heat Pump, Zoned
Flooring Hardwood, Luxury Vinyl, Tile, Varies
Fireplaces Number 1
Fireplace Yes
Appliance Dishwasher, Gas Oven, Gas Range, Gas Water Heater, Refrigerator
Laundry In Basement
Exterior
Exterior Feature Blacktop Driveway, Fence, Private Yard, See Remarks
Parking Features Detached
Garage Spaces 2.0
Fence Partial
Utilities Available Cable Available, Water Connected
Roof Type Metal
Porch Enclosed, Porch
Garage Yes
Building
Lot Description Other, Near Public Transit, Residential Lot, See Remarks
Foundation Block
Sewer Septic Tank
Water Connected, Public
Architectural Style Cape Cod, Historic/Antique
Structure Type Aluminum Siding,Steel Siding,Copper Plumbing
Construction Status Existing
Schools
School District Liverpool
Others
Senior Community No
Tax ID 314889-024-000-0001-014-000-0000
Acceptable Financing Cash, Conventional, FHA, VA Loan
Listing Terms Cash, Conventional, FHA, VA Loan
Financing Conventional
Special Listing Condition Standard
Read Less Info
Want to know what your home might be worth? Contact us for a FREE valuation!

Our team is ready to help you sell your home for the highest possible price ASAP
Bought with Arquette & Associates,REALTORS
GET MORE INFORMATION

Licensed Associate Real Estate Broker | License ID: 10301221928






