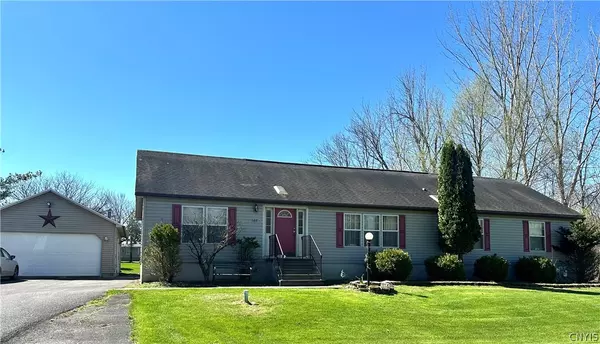$129,000
$135,000
4.4%For more information regarding the value of a property, please contact us for a free consultation.
3 Beds
2 Baths
1,904 SqFt
SOLD DATE : 08/02/2024
Key Details
Sold Price $129,000
Property Type Manufactured Home
Sub Type Manufactured Home
Listing Status Sold
Purchase Type For Sale
Square Footage 1,904 sqft
Price per Sqft $67
MLS Listing ID S1535753
Sold Date 08/02/24
Style Manufactured Home,Ranch
Bedrooms 3
Full Baths 2
Construction Status Existing
HOA Y/N No
Land Lease Amount 603.0
Year Built 2000
Property Description
Welcome to your ideal home nestled in the heart of the serene Camelot Villages! This meticulously maintained home offers the perfect blend of comfort, convenience, & affordability. Step inside to discover a spacious layout featuring 3 bed & 2 full baths, ensuring ample space for your family and guests. The heart of the home awaits in the large eat-in kitchen, with an abundance of cabinetry, counter space and a central island make meal preparation a breeze, while the adjacent dining area provides a cozy spot for family gatherings. Relax & unwind in the expansive living room or if you are in need of a bonus space for reading/hobbies, then you will love the additional sitting room. Outside, a two-stall detached garage provides ample parking & storage space for your vehicles and belongings. Step onto the deck & soak in the sunshine as you enjoy the tranquility of your spacious yard, perfect for outdoor entertaining. Recent updates including new flooring & central air ensure comfort & style throughout the home, while the safe & friendly neighborhood offers peace of mind for you and your loved ones. Lot rent includes taxes, water/sewer and garbage.
Location
State NY
County Oneida
Area Westmoreland-306800
Direction Route 233 to Sunrise Blvd.
Rooms
Basement Crawl Space
Main Level Bedrooms 3
Interior
Interior Features Separate/Formal Dining Room, Eat-in Kitchen, Jetted Tub
Heating Gas, Forced Air
Cooling Central Air
Flooring Carpet, Laminate, Varies
Fireplace No
Appliance Dryer, Dishwasher, Gas Cooktop, Gas Water Heater, Refrigerator, Washer
Laundry Main Level
Exterior
Exterior Feature Blacktop Driveway
Parking Features Detached
Garage Spaces 2.0
Utilities Available Sewer Connected, Water Connected
Roof Type Asphalt
Handicap Access Low Threshold Shower
Garage Yes
Building
Lot Description Other, See Remarks
Story 1
Foundation Block, Other, See Remarks
Sewer Connected
Water Connected, Public
Architectural Style Manufactured Home, Ranch
Level or Stories One
Additional Building Shed(s), Storage
Structure Type Vinyl Siding
Construction Status Existing
Schools
School District Westmoreland
Others
Senior Community No
Tax ID 306800-00-000-0000-00000-000000-00
Acceptable Financing Cash, Conventional
Listing Terms Cash, Conventional
Financing Cash
Special Listing Condition Standard
Read Less Info
Want to know what your home might be worth? Contact us for a FREE valuation!

Our team is ready to help you sell your home for the highest possible price ASAP
Bought with Hunt Real Estate Era Cl
GET MORE INFORMATION
Licensed Associate Real Estate Broker | License ID: 10301221928






