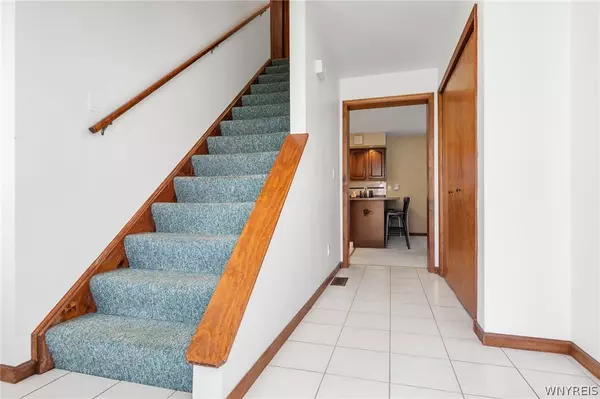$415,000
$425,000
2.4%For more information regarding the value of a property, please contact us for a free consultation.
4 Beds
3 Baths
2,170 SqFt
SOLD DATE : 07/29/2024
Key Details
Sold Price $415,000
Property Type Single Family Home
Sub Type Single Family Residence
Listing Status Sold
Purchase Type For Sale
Square Footage 2,170 sqft
Price per Sqft $191
Subdivision Holland Land Company'S Su
MLS Listing ID B1529443
Sold Date 07/29/24
Style Colonial
Bedrooms 4
Full Baths 2
Half Baths 1
Construction Status Existing
HOA Y/N No
Year Built 1992
Annual Tax Amount $7,219
Lot Size 0.444 Acres
Acres 0.444
Lot Dimensions 103X186
Property Description
Incredible MUST-SEE property! Welcome to this stunning retreat nestled in a serene setting in Eden, NY. Prepare to be captivated by the picturesque frontage, showcasing a new roof, inviting front porch, and meticulously manicured landscaping, setting the stage for a lifestyle of comfort and relaxation. Enter inside to discover a thoughtfully designed interior boasting a sunroom, where natural light floods in, creating an inviting atmosphere for gatherings or quiet moments. The main living areas feature spacious layouts, perfect for entertaining, while cozy bedrooms provide peaceful rest. Downstairs, there is a wonderful partially finished basement. The exterior of this home is a paradise for outdoor enthusiasts, featuring a pool, a full deck, a new enclosed patio deck for alfresco dining, and a thrilling zip line for adventure seekers. Imagine sipping your morning coffee on the deck or hosting BBQs in the expansive backyard with a charming treehouse adding to the enchantment. Living here means enjoying a peaceful neighborhood with access to top-rated schools, recreational parks, and nearby amenities.
Location
State NY
County Erie
Community Holland Land Company'S Su
Area Eden-144000
Direction Follow I-90 W to NY-75 S in Hamburg. Take exit 57 from I-90 W. Continue on NY-75 S. Take US-62 S/Gowanda State Rd to Cherry Ln in Eden
Rooms
Basement Partially Finished, Sump Pump
Interior
Interior Features Breakfast Bar, Separate/Formal Dining Room, Kitchen/Family Room Combo, Sliding Glass Door(s), Natural Woodwork, Programmable Thermostat
Heating Gas
Cooling Central Air
Flooring Carpet, Ceramic Tile, Hardwood, Laminate, Tile, Varies, Vinyl
Fireplaces Number 2
Fireplace Yes
Appliance Convection Oven, Dryer, Dishwasher, Free-Standing Range, Gas Cooktop, Disposal, Gas Oven, Gas Range, Gas Water Heater, Oven, Refrigerator, Washer
Laundry Main Level
Exterior
Exterior Feature Concrete Driveway, Deck, Fence, Play Structure, Pool, Patio
Parking Features Attached
Garage Spaces 2.0
Fence Partial
Pool Above Ground
Utilities Available High Speed Internet Available, Sewer Connected, Water Connected
Roof Type Asphalt
Porch Deck, Patio
Garage Yes
Building
Lot Description Residential Lot, Wooded
Story 2
Foundation Block
Sewer Connected
Water Connected, Public
Architectural Style Colonial
Level or Stories Two
Structure Type Vinyl Siding
Construction Status Existing
Schools
Elementary Schools Eden Elementary
High Schools Eden Junior-Senior High
School District Eden
Others
Senior Community No
Tax ID 144000-224-170-0003-034-000
Acceptable Financing Cash, Conventional, FHA, VA Loan
Listing Terms Cash, Conventional, FHA, VA Loan
Financing Conventional
Special Listing Condition Standard
Read Less Info
Want to know what your home might be worth? Contact us for a FREE valuation!

Our team is ready to help you sell your home for the highest possible price ASAP
Bought with MJ Peterson Real Estate Inc.
GET MORE INFORMATION

Licensed Associate Real Estate Broker | License ID: 10301221928






