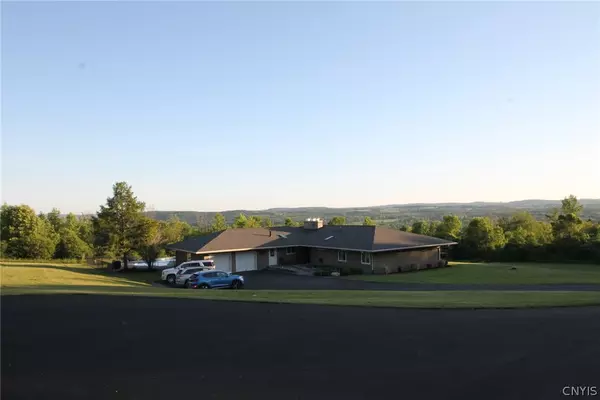$951,022
$849,900
11.9%For more information regarding the value of a property, please contact us for a free consultation.
3 Beds
4 Baths
3,326 SqFt
SOLD DATE : 08/01/2024
Key Details
Sold Price $951,022
Property Type Single Family Home
Sub Type Single Family Residence
Listing Status Sold
Purchase Type For Sale
Square Footage 3,326 sqft
Price per Sqft $285
MLS Listing ID S1541343
Sold Date 08/01/24
Style Ranch
Bedrooms 3
Full Baths 2
Half Baths 2
Construction Status Existing
HOA Y/N No
Year Built 1962
Annual Tax Amount $10,244
Lot Size 6.180 Acres
Acres 6.18
Lot Dimensions 601X426
Property Description
Welcome to your new ranch-style haven, where every room offers captivating views. This home features 3 bedrooms, 2 full baths, and 2 half baths, all conveniently located on the main floor, with the primary bath serving as a luxurious highlight. Renovations have been meticulously done throughout.
The 2-car attached garage leads into a customized kitchen, offering stunning views of the pool, patio, and gazebo. The open-concept living area, with expansive windows, enhances the natural beauty surrounding your home, perfect for entertaining.
The partially finished basement adds versatility with a new half bath & a walkout. Personalize the additional living space to suit your preferences, and enjoy the convenience of separate storage and utility rooms. Outside a 30’ x 50’ pole barn, with durable metal siding & roof. Boasting 12’ ceilings, equipped with electric & heat, offer limitless potential.
Additionally, this property includes an extra lot (31460007.-04-09.1 & 31460007.-04-09.2) with a separate driveway & trails extending to the corner of Owahgena and Palmer, providing vast space and opportunities for further development. Welcome to your sanctuary, where picturesque views await.
Location
State NY
County Onondaga
Area Pompey-314600
Direction From Manlius take 92 toward Cazenovia, Left on Palmer, Right on Owahgena, driveway on right.
Rooms
Basement Finished, Partially Finished, Walk-Out Access
Main Level Bedrooms 3
Interior
Interior Features Wet Bar, Breakfast Bar, Ceiling Fan(s), Separate/Formal Dining Room, Entrance Foyer, Eat-in Kitchen, Separate/Formal Living Room, Granite Counters, Home Office, Kitchen Island, Skylights, Bar, Natural Woodwork, Bedroom on Main Level, Bath in Primary Bedroom, Main Level Primary, Primary Suite, Programmable Thermostat
Heating Propane, Zoned, Forced Air
Cooling Zoned, Central Air
Flooring Carpet, Hardwood, Luxury Vinyl, Other, See Remarks, Varies
Fireplaces Number 2
Fireplace Yes
Window Features Skylight(s)
Appliance Built-In Range, Built-In Oven, Double Oven, Dryer, Dishwasher, Exhaust Fan, Electric Water Heater, Gas Cooktop, Gas Oven, Gas Range, Microwave, Refrigerator, Range Hood, Washer, Water Softener Owned, Water Purifier
Laundry Main Level
Exterior
Exterior Feature Blacktop Driveway, Fence, Pool, Patio, Private Yard, See Remarks, Tennis Court(s)
Parking Features Attached
Garage Spaces 2.0
Fence Partial
Pool In Ground
Utilities Available High Speed Internet Available
View Y/N Yes
View Slope View
Roof Type Asphalt,Shingle
Handicap Access Accessible Bedroom, Low Threshold Shower, Accessible Doors
Porch Patio
Garage Yes
Building
Lot Description Corner Lot
Story 1
Foundation Block
Sewer Septic Tank
Water Well
Architectural Style Ranch
Level or Stories One
Additional Building Barn(s), Gazebo, Outbuilding
Structure Type Wood Siding,PEX Plumbing
Construction Status Existing
Schools
School District Cazenovia
Others
Senior Community No
Tax ID 314600-007-000-0004-009-002-0000
Acceptable Financing Cash, Conventional
Listing Terms Cash, Conventional
Financing Conventional
Special Listing Condition Standard
Read Less Info
Want to know what your home might be worth? Contact us for a FREE valuation!

Our team is ready to help you sell your home for the highest possible price ASAP
Bought with Berkshire Hathaway CNY Realty
GET MORE INFORMATION

Licensed Associate Real Estate Broker | License ID: 10301221928






