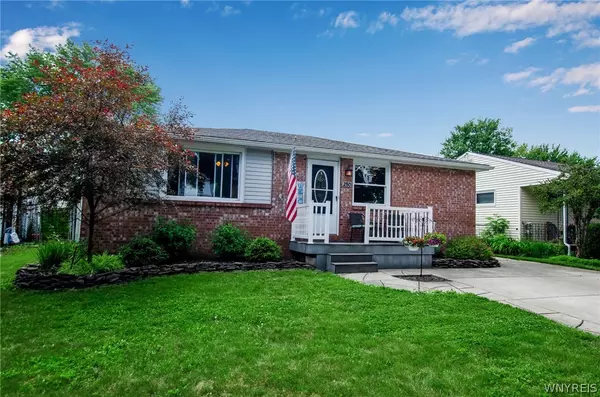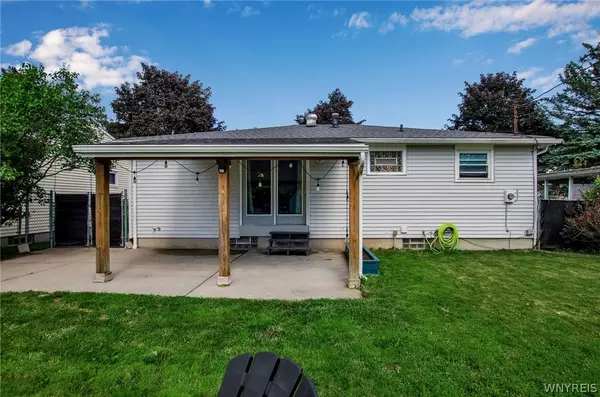$235,000
$189,900
23.7%For more information regarding the value of a property, please contact us for a free consultation.
2 Beds
2 Baths
1,008 SqFt
SOLD DATE : 07/31/2024
Key Details
Sold Price $235,000
Property Type Single Family Home
Sub Type Single Family Residence
Listing Status Sold
Purchase Type For Sale
Square Footage 1,008 sqft
Price per Sqft $233
MLS Listing ID B1542571
Sold Date 07/31/24
Style Ranch
Bedrooms 2
Full Baths 2
Construction Status Existing
HOA Y/N No
Year Built 1968
Annual Tax Amount $4,777
Lot Size 6,534 Sqft
Acres 0.15
Lot Dimensions 50X129
Property Description
Welcome to this cozy 2 bedroom, 2 full bath, ranch home in the Lancaster school district! This home is complete with a beautiful back yard, perfect for hosting summer gatherings. The fully fenced in yard boasts a covered patio, an adorable gathering spot with firepit and shed for all your organizational needs. Enjoy first floor living at its finest with a large primary bedroom which has a sliding glass door leading to the back yard. A large partially finished basement hosts many possibilities, think playroom or even better - it could be perfect for friends and family to gather and watch the Bills! Cozy up with the gas stove to create an ideal space which includes a full bathroom. With its practical layout and convenient features, this home offers the perfect blend of functionality and charm. Most recent updates include new electric, paint and flooring. Enjoy being minutes away from Transit Rd with lots of shopping, restaurants and much more! Do not miss out on this cute & cozy ranch home!
Location
State NY
County Erie
Area Depew Village-Lancaster-145201
Direction Transit road to french road. Turn left onto Krieger st then right onto argus drive. Home is on the left.
Rooms
Basement Full, Partially Finished
Main Level Bedrooms 2
Interior
Interior Features Eat-in Kitchen, Separate/Formal Living Room, Sliding Glass Door(s), Bedroom on Main Level, Main Level Primary, Workshop
Heating Gas, Forced Air
Flooring Carpet, Laminate, Tile, Varies
Fireplaces Number 1
Fireplace Yes
Appliance Gas Oven, Gas Range, Gas Water Heater, Microwave, Refrigerator
Exterior
Exterior Feature Concrete Driveway, Fully Fenced, Play Structure, Patio
Fence Full
Utilities Available Cable Available, High Speed Internet Available, Sewer Connected, Water Connected
Roof Type Asphalt
Porch Open, Patio, Porch
Garage No
Building
Lot Description Residential Lot
Story 1
Foundation Poured
Sewer Connected
Water Connected, Public
Architectural Style Ranch
Level or Stories One
Additional Building Shed(s), Storage
Structure Type Brick,Vinyl Siding
Construction Status Existing
Schools
School District Lancaster
Others
Tax ID 145201-093-170-0005-020-000
Acceptable Financing Cash, Conventional, FHA, VA Loan
Listing Terms Cash, Conventional, FHA, VA Loan
Financing FHA
Special Listing Condition Standard
Read Less Info
Want to know what your home might be worth? Contact us for a FREE valuation!

Our team is ready to help you sell your home for the highest possible price ASAP
Bought with Keller Williams Realty WNY
GET MORE INFORMATION
Licensed Associate Real Estate Broker | License ID: 10301221928






