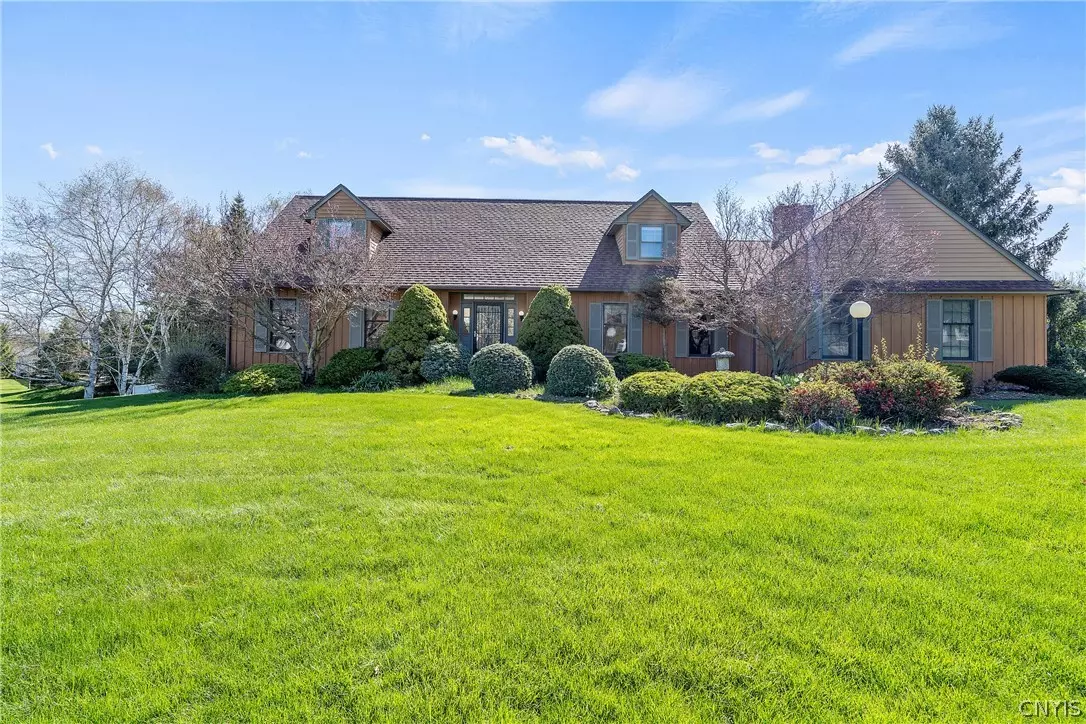$535,000
$535,000
For more information regarding the value of a property, please contact us for a free consultation.
4 Beds
3 Baths
3,332 SqFt
SOLD DATE : 07/31/2024
Key Details
Sold Price $535,000
Property Type Single Family Home
Sub Type Single Family Residence
Listing Status Sold
Purchase Type For Sale
Square Footage 3,332 sqft
Price per Sqft $160
MLS Listing ID S1530537
Sold Date 07/31/24
Style Cape Cod
Bedrooms 4
Full Baths 2
Half Baths 1
Construction Status Existing
HOA Y/N No
Year Built 1988
Annual Tax Amount $14,861
Lot Size 0.580 Acres
Acres 0.58
Lot Dimensions 115X200
Property Description
Quality Ruggeri built home & well loved by original owners w/over 3300 square feet. Sunlit, bright two-story entrance foyer greets you. New roof in 2019, there is a first floor primary en-suite, lots of storage w/walk in closet and two additional closet spaces. Separate shower & tub. There is a spacious living room, formal dining room, family room features vaulted ceiling w/post & beam, floor to ceiling brick wood burning fireplace, first floor office, first floor laundry & mudroom. There are three bedrooms and one full bath on the second level. Glistening hardwood floors Throughout the first floor. Kitchen has center island, new gas stove & sink. Basement is bone dry and can be finished for additional space. Great neighborhood closed to the Village, stores, restaurants & school.
Location
State NY
County Onondaga
Area Manlius-313889
Direction From E Seneca Turnpike to Henneberry Rd to Travertine Place to Firebird Lane.
Rooms
Basement Full
Main Level Bedrooms 1
Interior
Interior Features Separate/Formal Dining Room, Entrance Foyer, Eat-in Kitchen, Separate/Formal Living Room, Granite Counters, Home Office, Kitchen Island, Sliding Glass Door(s), Skylights, Main Level Primary, Primary Suite
Heating Gas, Forced Air
Cooling Central Air
Flooring Carpet, Ceramic Tile, Hardwood, Laminate, Varies
Fireplace No
Window Features Skylight(s)
Appliance Dryer, Dishwasher, Gas Cooktop, Gas Oven, Gas Range, Gas Water Heater, Refrigerator, Washer
Laundry Main Level
Exterior
Exterior Feature Blacktop Driveway, Deck
Parking Features Attached
Garage Spaces 2.0
Utilities Available Cable Available, Sewer Connected, Water Connected
Roof Type Asphalt,Shingle
Porch Deck
Garage Yes
Building
Lot Description Residential Lot
Story 2
Foundation Block
Sewer Connected
Water Connected, Public
Architectural Style Cape Cod
Level or Stories Two
Structure Type Wood Siding,Copper Plumbing
Construction Status Existing
Schools
High Schools Fayetteville-Manlius Senior High
School District Fayetteville-Manlius
Others
Senior Community No
Tax ID 313889-110-000-0013-004-000-0000
Acceptable Financing Cash, Conventional
Listing Terms Cash, Conventional
Financing Conventional
Special Listing Condition Standard
Read Less Info
Want to know what your home might be worth? Contact us for a FREE valuation!

Our team is ready to help you sell your home for the highest possible price ASAP
Bought with Integrated Real Estate Ser LLC
GET MORE INFORMATION

Licensed Associate Real Estate Broker | License ID: 10301221928






