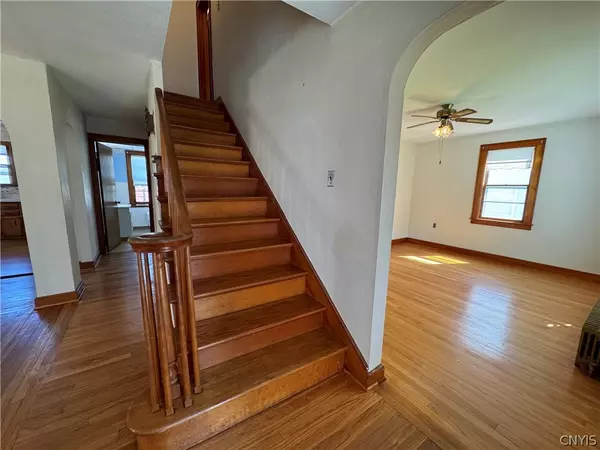$167,900
$164,900
1.8%For more information regarding the value of a property, please contact us for a free consultation.
3 Beds
2 Baths
1,764 SqFt
SOLD DATE : 07/31/2024
Key Details
Sold Price $167,900
Property Type Single Family Home
Sub Type Single Family Residence
Listing Status Sold
Purchase Type For Sale
Square Footage 1,764 sqft
Price per Sqft $95
MLS Listing ID S1533384
Sold Date 07/31/24
Style Cape Cod
Bedrooms 3
Full Baths 1
Half Baths 1
Construction Status Existing
HOA Y/N No
Year Built 1951
Annual Tax Amount $5,127
Lot Size 6,534 Sqft
Acres 0.15
Lot Dimensions 50X135
Property Description
What's even better than a flip? A property that has been loved, cared for & maintained for decades by ONE OWNER! The main level offers versatility with a SPACIOUS eat-in kitchen, a large living room that could also be used as a HUGE formal dining room, a cozy den/living room that could serve as a 4th bedroom, and it's rounded out with a main level bedroom & a full bath. Gorgeous hardwood floors throughout! Upstairs, the two bedrooms feature loads of head space with high, flat ceilings, not typical for a Cape, as well as a walk up attic! The 2nd floor half bath is spacious enough to add a shower. Laundry on the main level & basement. Partially fenced yard with covered patio. Centrally located on a quiet street surrounded by other lovely, well-maintained homes. City taxes include unmetered water, sewer, trash & green waste pick up!
Location
State NY
County Oneida
Area Rome-Inside-301301
Direction From Griffiss, follow Chestnut St., turn left on Black River Blvd. Turn left onto E Linden St, then right onto East Ave.
Rooms
Basement Full
Main Level Bedrooms 1
Interior
Interior Features Ceiling Fan(s), Den, Separate/Formal Dining Room, Entrance Foyer, Eat-in Kitchen, Separate/Formal Living Room, Other, See Remarks, Natural Woodwork, Bedroom on Main Level
Heating Gas, Baseboard
Flooring Hardwood, Laminate, Varies
Fireplace No
Appliance Dryer, Exhaust Fan, Gas Oven, Gas Range, Gas Water Heater, Refrigerator, Range Hood, Washer
Laundry In Basement, Main Level
Exterior
Exterior Feature Awning(s), Concrete Driveway, Fence, Patio
Parking Features Detached
Garage Spaces 1.0
Fence Partial
Utilities Available Cable Available, Sewer Connected, Water Connected
Roof Type Asphalt,Shingle
Porch Open, Patio, Porch
Garage Yes
Building
Lot Description Near Public Transit, Residential Lot
Foundation Block
Sewer Connected
Water Connected, Public
Architectural Style Cape Cod
Additional Building Shed(s), Storage
Structure Type Aluminum Siding,Steel Siding,Copper Plumbing
Construction Status Existing
Schools
Middle Schools Lyndon H Strough Middle
High Schools Rome Free Academy
School District Rome
Others
Senior Community No
Tax ID 301301-242-028-0002-067-000-0000
Acceptable Financing Cash, Conventional, FHA, VA Loan
Listing Terms Cash, Conventional, FHA, VA Loan
Financing FHA
Special Listing Condition Trust
Read Less Info
Want to know what your home might be worth? Contact us for a FREE valuation!

Our team is ready to help you sell your home for the highest possible price ASAP
Bought with Century 21 One Realty RO
GET MORE INFORMATION
Licensed Associate Real Estate Broker | License ID: 10301221928






