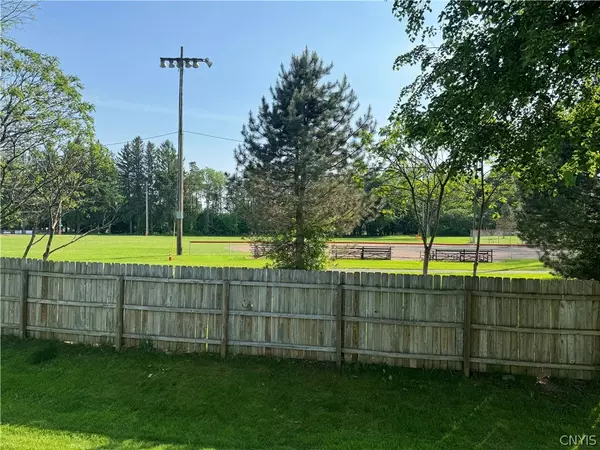$147,340
$139,900
5.3%For more information regarding the value of a property, please contact us for a free consultation.
3 Beds
2 Baths
1,808 SqFt
SOLD DATE : 07/31/2024
Key Details
Sold Price $147,340
Property Type Single Family Home
Sub Type Single Family Residence
Listing Status Sold
Purchase Type For Sale
Square Footage 1,808 sqft
Price per Sqft $81
MLS Listing ID S1537507
Sold Date 07/31/24
Style Other
Bedrooms 3
Full Baths 2
Construction Status Existing
HOA Fees $200/mo
HOA Y/N No
Year Built 1989
Annual Tax Amount $2,362
Lot Size 2,178 Sqft
Acres 0.05
Property Description
Experience LOW MAINTENANCE, cost-effective LIVING in this MAIN LEVEL condo with full walk out, finished basement! Maybe you have been searching for one of these rare main level condos, but you aren't quite ready to move? Perfect! This one comes with a reliable tenant paying $1200/mo, who would be willing to stay. Main level features 2 bedrooms, full bath, spacious living /dining area & a fully applianced kitchen with NEW microwave. Laminate flooring, slider to deck. The basement is also accessible from the ground level from the rear patio with it's own ingress/egress door. On that level, you will find a living room area, large bedroom, full bath with shower & a spacious laundry room. Brand NEW water tank. The condo backs up to Haselton Park and is centrally located to all amenities, including the beautiful, paved, Mohawk River Trail. (Also listed as a condo under MLS# S1537508)
Location
State NY
County Oneida
Area Rome-Inside-301301
Direction From Griffiss, take Chestnut St. Take the left off of Chestnut to Urbandale Pkwy & follow back to the 300s.
Rooms
Basement Full, Finished, Walk-Out Access
Main Level Bedrooms 2
Interior
Interior Features Ceiling Fan(s), Entrance Foyer, Separate/Formal Living Room, Living/Dining Room, Sliding Glass Door(s), Solid Surface Counters, Bedroom on Main Level
Heating Electric, Baseboard
Flooring Carpet, Laminate, Varies
Fireplace No
Window Features Thermal Windows
Appliance Dishwasher, Electric Oven, Electric Range, Electric Water Heater, Microwave, Refrigerator
Laundry In Basement
Exterior
Exterior Feature Blacktop Driveway, Deck, See Remarks
Utilities Available Cable Available, High Speed Internet Available, Sewer Connected, Water Connected
Amenities Available None
Roof Type Asphalt,Shingle
Porch Deck
Garage No
Building
Lot Description Near Public Transit, Residential Lot
Story 2
Foundation Block
Sewer Connected
Water Connected, Public
Architectural Style Other
Level or Stories Two
Structure Type Vinyl Siding
Construction Status Existing
Schools
Middle Schools Lyndon H Strough Middle
High Schools Rome Free Academy
School District Rome
Others
Senior Community No
Tax ID 301301-224-017-0001-309-000-0000
Acceptable Financing Cash, Conventional, FHA, VA Loan
Listing Terms Cash, Conventional, FHA, VA Loan
Financing VA
Special Listing Condition Trust
Read Less Info
Want to know what your home might be worth? Contact us for a FREE valuation!

Our team is ready to help you sell your home for the highest possible price ASAP
Bought with Howd Manor Estates
GET MORE INFORMATION
Licensed Associate Real Estate Broker | License ID: 10301221928






