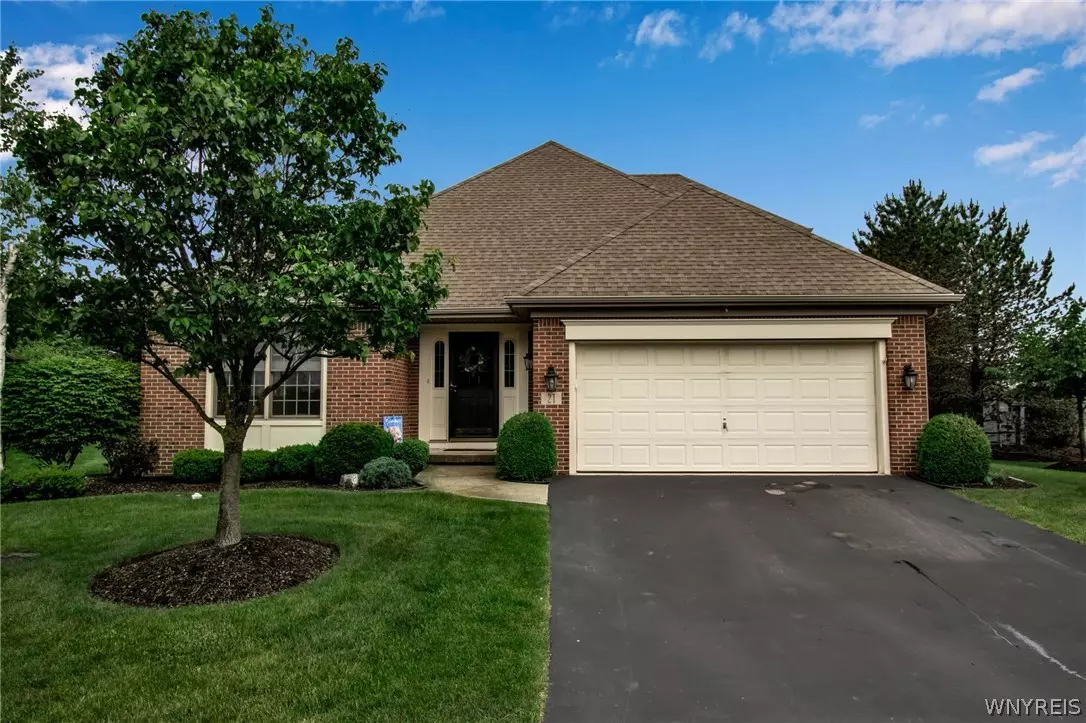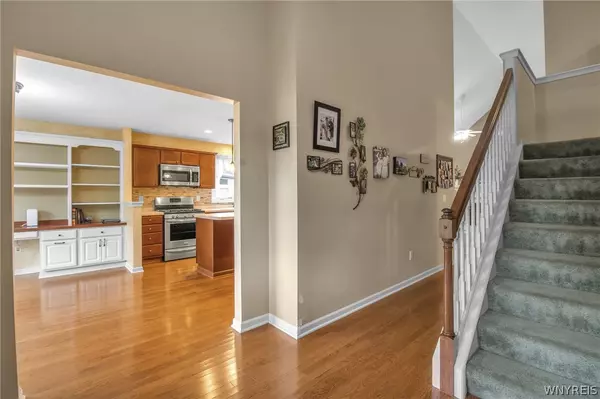$510,000
$475,000
7.4%For more information regarding the value of a property, please contact us for a free consultation.
3 Beds
3 Baths
2,144 SqFt
SOLD DATE : 07/31/2024
Key Details
Sold Price $510,000
Property Type Single Family Home
Sub Type Single Family Residence
Listing Status Sold
Purchase Type For Sale
Square Footage 2,144 sqft
Price per Sqft $237
MLS Listing ID B1544549
Sold Date 07/31/24
Style Patio Home,Two Story
Bedrooms 3
Full Baths 2
Half Baths 1
Construction Status Existing
HOA Fees $240/mo
HOA Y/N No
Year Built 2005
Annual Tax Amount $6,641
Lot Size 0.285 Acres
Acres 0.285
Lot Dimensions 86X145
Property Description
Expect to be impressed! Step into luxury in this custom patio-style home w/amenities thru-out. 2-story foyer boasts beautiful hardwood floors which continue thru most of the 1st floor. Southern exposed front provides great sunlight into dining room w/built-ins. The kitchen has Cherry cabinets w/slide out drawers & pantry & plenty of countertop space, high-end SS appl & an island breakfast bar. 2-story great room embraces the natural sunlight & windows flank the gas fplc. The door next to the fplc leads to the covered patio with awning to enjoy your professionally landscaped & private yard. Relax in your 1st flr owners’ ensuite. There’s a huge walk-in closet & private bath w/dual vanities & walk in shower. The mudroom is off the garage, w/ a laundry area & ½ bath. Upstairs is an open loft, 2 add’l bedrooms & a full bath w/tub shower. Full 8'0 basement provides great storage and space for your rec room. Sprinklers front & back. One of the best locations in Amherst! Oversized lot provides privacy. Lives like a ranch. HOA takes care of grass, snow removal & water is included. Nothing to do but move in...Seller has requested to review offers on 6/20/24 at noon. No escalations
Location
State NY
County Erie
Area Amherst-142289
Direction Renaissance to Lord Byron
Rooms
Basement Full, Sump Pump
Main Level Bedrooms 1
Interior
Interior Features Breakfast Bar, Ceiling Fan(s), Cathedral Ceiling(s), Separate/Formal Dining Room, Entrance Foyer, Eat-in Kitchen, Great Room, Kitchen Island, Living/Dining Room, Pantry, Solid Surface Counters, Natural Woodwork, Bedroom on Main Level, Loft, Bath in Primary Bedroom, Main Level Primary, Primary Suite, Programmable Thermostat
Heating Gas, Forced Air
Cooling Central Air
Flooring Carpet, Ceramic Tile, Hardwood, Varies
Fireplaces Number 1
Fireplace Yes
Appliance Dryer, Dishwasher, Disposal, Gas Oven, Gas Range, Gas Water Heater, Microwave, Refrigerator, Washer, Humidifier
Laundry Main Level
Exterior
Exterior Feature Awning(s), Blacktop Driveway, Sprinkler/Irrigation, Patio, Private Yard, See Remarks
Parking Features Attached
Garage Spaces 2.0
Utilities Available Cable Available, High Speed Internet Available, Sewer Connected, Water Connected
Roof Type Asphalt
Handicap Access Accessible Bedroom, Low Threshold Shower, Other
Porch Open, Patio, Porch
Garage Yes
Building
Lot Description Corner Lot, Irregular Lot, Near Public Transit
Story 2
Foundation Poured
Sewer Connected
Water Connected, Public
Architectural Style Patio Home, Two Story
Level or Stories Two
Structure Type Brick,Vinyl Siding,Copper Plumbing
Construction Status Existing
Schools
School District Williamsville
Others
Senior Community No
Tax ID 142289-057-130-0005-001-000-30
Acceptable Financing Cash, Conventional
Listing Terms Cash, Conventional
Financing Cash
Special Listing Condition Standard
Read Less Info
Want to know what your home might be worth? Contact us for a FREE valuation!

Our team is ready to help you sell your home for the highest possible price ASAP
Bought with HUNT Real Estate Corporation
GET MORE INFORMATION

Licensed Associate Real Estate Broker | License ID: 10301221928






