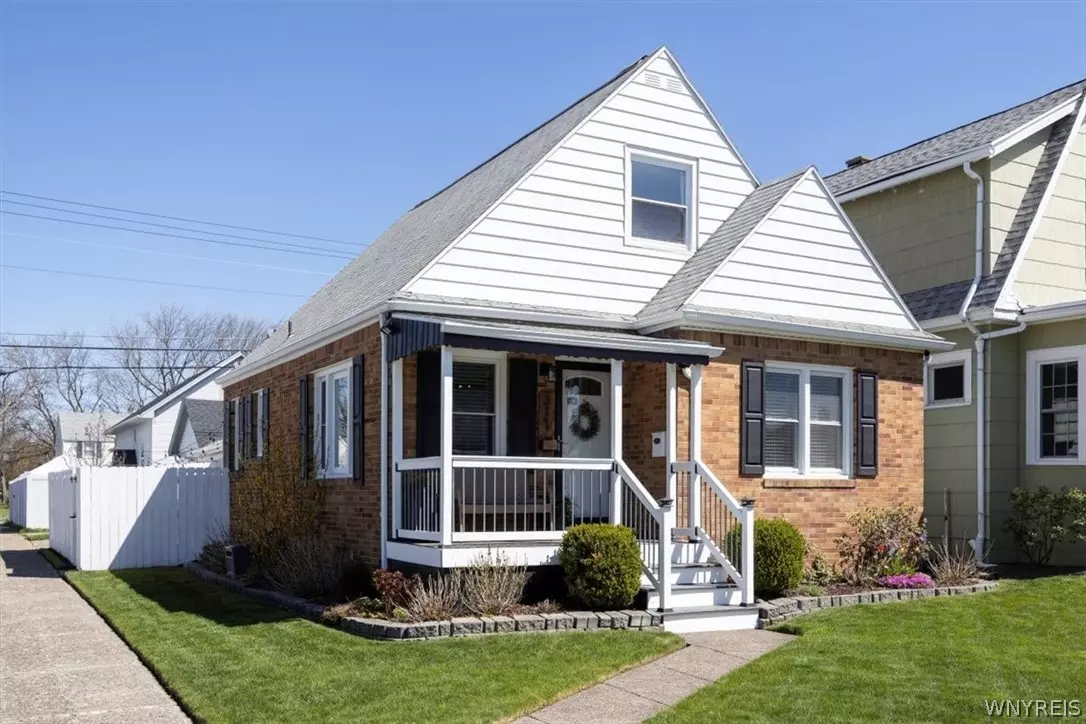$275,000
$214,900
28.0%For more information regarding the value of a property, please contact us for a free consultation.
3 Beds
1 Bath
1,200 SqFt
SOLD DATE : 07/31/2024
Key Details
Sold Price $275,000
Property Type Single Family Home
Sub Type Single Family Residence
Listing Status Sold
Purchase Type For Sale
Square Footage 1,200 sqft
Price per Sqft $229
MLS Listing ID B1529021
Sold Date 07/31/24
Style Cape Cod
Bedrooms 3
Full Baths 1
Construction Status Existing
HOA Y/N No
Year Built 1953
Annual Tax Amount $4,914
Lot Size 3,341 Sqft
Acres 0.0767
Lot Dimensions 32X104
Property Description
Pride in ownership shines with this exceptionally efficient cape code style home! Situated on a corner lot, this home is located right off Elmwood Ave and within close proximity to shopping, restaurants, Mang Park & Kenmore Pool! Durable eco-friendly Bamboo flooring welcomes you into a cozy Living Room. The floor plan is open and Living Room & Kitchen afford for easy living. The kitchen features a breakfast bar, granite counters, SS appliances & plenty of storage. 2 Bedrooms & full, recently updated Bath complete the 1st floor. East closet space is maximized with slider barn doors & custom shelving. 2nd floor features 3rd bedroom and tremendous space with 2 seperate walk-in closets. Retreat out to private fully fenced yard w/ maintenance free deck & concrete patio w/ access to 2 car garage! The outdoor space converts easy from a peaceful retreat to a space to entertain guests during beautiful summer evenings. Full, dry basement affords extra WFH space, Storage, Laundry & Home Gym. Showings begin Thursday 5/2 at 10AM , Offers due Tuesday 5/7 at 10AM .
Location
State NY
County Erie
Area Kenmore-Village-146401
Direction From Elmwood Ave, West on Victoria. Corner of Victoria and Wilbur.
Rooms
Basement Full
Main Level Bedrooms 2
Interior
Interior Features Breakfast Bar, Ceiling Fan(s), Separate/Formal Dining Room, Separate/Formal Living Room, Granite Counters, Bedroom on Main Level
Heating Gas
Cooling Central Air
Flooring Hardwood, Tile, Varies
Fireplace No
Appliance Appliances Negotiable, Dishwasher, Electric Oven, Electric Range, Gas Water Heater, Microwave, Refrigerator
Laundry In Basement
Exterior
Exterior Feature Concrete Driveway, Deck, Fully Fenced
Parking Features Detached
Garage Spaces 2.0
Fence Full
Utilities Available High Speed Internet Available, Sewer Connected, Water Connected
Roof Type Asphalt
Handicap Access Accessible Bedroom
Porch Deck, Open, Porch
Garage Yes
Building
Lot Description Corner Lot, Near Public Transit, Residential Lot
Story 2
Foundation Block
Sewer Connected
Water Connected, Public
Architectural Style Cape Cod
Level or Stories Two
Structure Type Aluminum Siding,Brick,Steel Siding
Construction Status Existing
Schools
Elementary Schools Charles A Lindbergh Elementary
Middle Schools Herbert Hoover Middle
High Schools Kenmore West Senior High
School District Kenmore-Tonawanda Union Free District
Others
Senior Community No
Tax ID 146401-078-210-0001-041-000
Acceptable Financing Cash, Conventional, FHA, VA Loan
Listing Terms Cash, Conventional, FHA, VA Loan
Financing Conventional
Special Listing Condition Standard
Read Less Info
Want to know what your home might be worth? Contact us for a FREE valuation!

Our team is ready to help you sell your home for the highest possible price ASAP
Bought with MJ Peterson Real Estate Inc.
GET MORE INFORMATION

Licensed Associate Real Estate Broker | License ID: 10301221928






