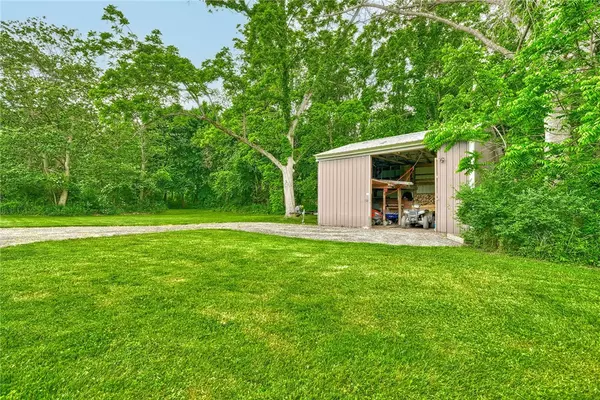$240,000
$199,900
20.1%For more information regarding the value of a property, please contact us for a free consultation.
3 Beds
2 Baths
1,566 SqFt
SOLD DATE : 07/29/2024
Key Details
Sold Price $240,000
Property Type Single Family Home
Sub Type Single Family Residence
Listing Status Sold
Purchase Type For Sale
Square Footage 1,566 sqft
Price per Sqft $153
MLS Listing ID R1542778
Sold Date 07/29/24
Style Ranch
Bedrooms 3
Full Baths 2
Construction Status Existing
HOA Y/N No
Year Built 2010
Annual Tax Amount $3,873
Lot Size 8.630 Acres
Acres 8.63
Property Description
This EXCEPTIONAL 8.63 acre piece of property is IDEAL for the outdoor enthusiast, ESPECIALLY deer hunter! Alot of work and consideration went into this set up w/cut paths, fruit trees & clearings! Plenty of space for RECREATIONAL use too! There’s a GREAT fenced area & DECK - perfect for chickens, pets, etc! This 2010 blt RANCH isn't too shabby either! Enjoy a LARGE eat-in kitchen w/ISLAND, tons of cabinets, counters & storage space! The dining area is WIDE open to the living room w/a COZY woodburning stove & BONUS breakfast bar! The primary suite features a WALK IN closet w/California Closet type-built ins & an EN SUITE bath that opens to the laundry area & hallway for convenient access! 2 additional bedrooms w/double closets & an UPDATED main bath round out the package! AWESOME interior finishes w/NEWER LVP floors, recessed lights & a fresh NEUTRAL palette! PLUS, the 20 x 24 POLE barn to store all your equipment & an additional shed too! TRULY a nice slice of country living! Delayed negotiations MON 6/10/24 at 12 PM
Location
State NY
County Wayne
Area Sodus-544289
Direction from rte 104, Head north on S Geneva Rd, Turn right onto Ridge Rd, house in on the left near Boyd Rd.
Rooms
Basement Crawl Space
Main Level Bedrooms 3
Interior
Interior Features Separate/Formal Dining Room, Separate/Formal Living Room, Kitchen Island, Sliding Glass Door(s), Bedroom on Main Level, Main Level Primary, Primary Suite
Heating Gas, Zoned, Baseboard
Cooling Zoned
Flooring Luxury Vinyl, Tile, Varies
Fireplaces Number 1
Fireplace Yes
Window Features Thermal Windows
Appliance Dryer, Dishwasher, Electric Water Heater, Microwave, Refrigerator, Washer
Laundry Main Level
Exterior
Exterior Feature Deck, Fence, Gravel Driveway
Parking Features Detached
Garage Spaces 2.0
Fence Partial
Utilities Available Cable Available, Water Connected
Roof Type Asphalt
Porch Deck
Garage Yes
Building
Lot Description Wooded
Story 1
Foundation Block
Sewer Septic Tank
Water Connected, Public
Architectural Style Ranch
Level or Stories One
Additional Building Barn(s), Outbuilding, Shed(s), Storage
Structure Type Aluminum Siding,Steel Siding,Vinyl Siding,Copper Plumbing
Construction Status Existing
Schools
School District Sodus
Others
Tax ID 544289-070-117-0000-810-254-0000
Acceptable Financing Cash, Conventional, FHA, VA Loan
Horse Property true
Listing Terms Cash, Conventional, FHA, VA Loan
Financing Conventional
Special Listing Condition Standard
Read Less Info
Want to know what your home might be worth? Contact us for a FREE valuation!

Our team is ready to help you sell your home for the highest possible price ASAP
Bought with Your Hometown Realty LLC
GET MORE INFORMATION

Licensed Associate Real Estate Broker | License ID: 10301221928






