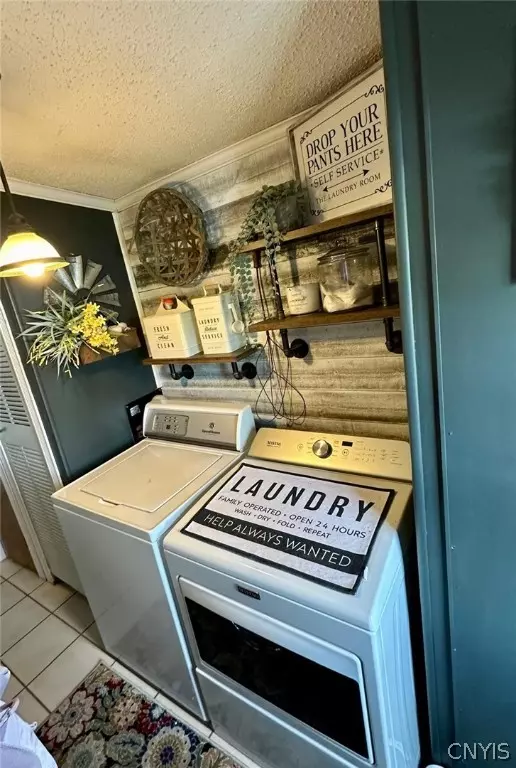$202,189
$185,000
9.3%For more information regarding the value of a property, please contact us for a free consultation.
3 Beds
2 Baths
1,456 SqFt
SOLD DATE : 07/26/2024
Key Details
Sold Price $202,189
Property Type Manufactured Home
Sub Type Manufactured Home
Listing Status Sold
Purchase Type For Sale
Square Footage 1,456 sqft
Price per Sqft $138
MLS Listing ID S1538713
Sold Date 07/26/24
Style Manufactured Home
Bedrooms 3
Full Baths 2
Construction Status Existing
HOA Y/N No
Year Built 1995
Annual Tax Amount $2,921
Lot Size 0.403 Acres
Acres 0.4031
Lot Dimensions 74X237
Property Description
This meticulously maintained 3-bedroom, 2-bathroom home in Lapeer/Marathon is the perfect move-in ready property you've been searching for. With a sprawling 1,456 square feet of living space. Many new updates in the last 5 years including all new appliances, roof, remodeled bathroom and more. Complementing the inviting interior is a detached 3-car garage offering a heated workshop area providing ample space for storage, hobbies, or a home business, this property offers unparalleled convenience and functionality. The open-concept living area seamlessly flows into the serene backyard, providing multilevel porches to relax and unwind. Let's not forget to mention the well-manicured lawn, all you have to do is pack your bags and start enjoying your new home its truly turn-key. Don't miss your chance to make this your own!
Location
State NY
County Cortland
Area Lapeer-113200
Direction Follow I-81 S and US-11 S to NY-392 W in Virgil Take Parker St to NY-221 E in Lapeer House will be on the right.
Rooms
Basement Crawl Space
Main Level Bedrooms 3
Interior
Interior Features Ceiling Fan(s), Eat-in Kitchen, Separate/Formal Living Room, Country Kitchen, Living/Dining Room, Sliding Glass Door(s), Bedroom on Main Level, Bath in Primary Bedroom, Main Level Primary, Primary Suite
Heating Propane, Oil, Wood, Forced Air
Flooring Other, See Remarks, Tile, Varies
Fireplaces Number 1
Fireplace Yes
Appliance Dryer, Dishwasher, Gas Oven, Gas Range, Microwave, Oil Water Heater, Propane Water Heater, Refrigerator, Washer
Laundry Main Level
Exterior
Exterior Feature Deck, Gravel Driveway, Private Yard, See Remarks
Parking Features Detached
Garage Spaces 3.0
Utilities Available High Speed Internet Available
Amenities Available None
Roof Type Metal
Handicap Access Accessible Bedroom, Low Threshold Shower, No Stairs
Porch Deck, Open, Porch
Garage Yes
Building
Lot Description Rectangular
Story 1
Foundation Other, See Remarks, Slab
Sewer Septic Tank
Water Well
Architectural Style Manufactured Home
Level or Stories One
Additional Building Shed(s), Storage
Structure Type Vinyl Siding
Construction Status Existing
Schools
Elementary Schools William Appleby Elementary
High Schools Marathon High
School District Marathon
Others
Senior Community No
Tax ID 113200-165-000-0004-004-000-0000
Acceptable Financing Cash, Conventional, FHA, USDA Loan, VA Loan
Listing Terms Cash, Conventional, FHA, USDA Loan, VA Loan
Financing Conventional
Special Listing Condition Standard
Read Less Info
Want to know what your home might be worth? Contact us for a FREE valuation!

Our team is ready to help you sell your home for the highest possible price ASAP
Bought with Yaman Real Estate
GET MORE INFORMATION

Licensed Associate Real Estate Broker | License ID: 10301221928






