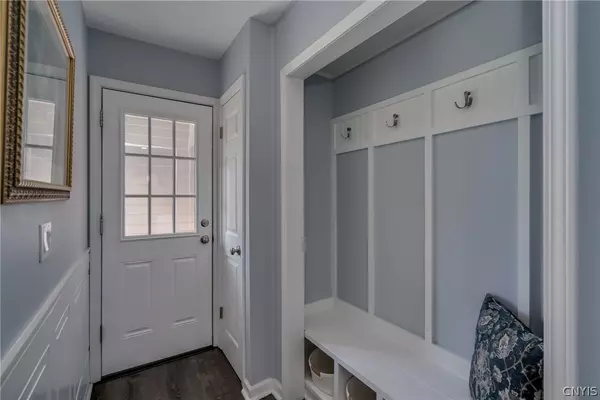$415,000
$425,000
2.4%For more information regarding the value of a property, please contact us for a free consultation.
4 Beds
3 Baths
3,432 SqFt
SOLD DATE : 07/26/2024
Key Details
Sold Price $415,000
Property Type Single Family Home
Sub Type Single Family Residence
Listing Status Sold
Purchase Type For Sale
Square Footage 3,432 sqft
Price per Sqft $120
Subdivision Greensview Heights
MLS Listing ID S1531858
Sold Date 07/26/24
Style Cape Cod,Two Story
Bedrooms 4
Full Baths 3
Construction Status Existing
HOA Y/N No
Year Built 1988
Annual Tax Amount $7,580
Lot Size 0.300 Acres
Acres 0.3
Lot Dimensions 100X160
Property Description
PREPARE TO BE AMAZED!!! Welcome to 705 Greensview Drive, a stunning home that sits on the edge of the city limits, ready and waiting for a new owner. It’ll be difficult to pick your favorite area of this home. It might be the spectacular kitchen with granite countertops, high efficiency appliances, and a great flow for meal preparation. Maybe it’s the cozy living room with vaulted ceilings, new lighting, and gas fireplace. There’s a second living room and dining room both with new lighting. The main level also features two spacious bedrooms and full bathroom. Great three season room that leads to new patio and private backyard with new fencing and landscaping. Climb the beautiful staircase to the second floor and find another bedroom with an en suite bathroom. Finally, you’ll find the primary suite that will stun you! It features two walk-in closets and an enormous custom bathroom with new soaker tub, custom tile shower, double marble vanity, and unique LED lighting and mirrors. All this plus central air, attached two car garage, double lot, and beautiful curb appeal. So many recent updates. Look no further, this one is it! Call or text today for a showing.
Location
State NY
County Jefferson
Community Greensview Heights
Area Watertown-City-221800
Direction S Massey St to Greensview Drive
Rooms
Basement Full, Partially Finished
Main Level Bedrooms 2
Interior
Interior Features Den, Separate/Formal Dining Room, Separate/Formal Living Room, Granite Counters, Kitchen Island, Solid Surface Counters, Bedroom on Main Level, Bath in Primary Bedroom
Heating Gas, Forced Air
Cooling Central Air
Flooring Ceramic Tile, Luxury Vinyl, Varies
Fireplaces Number 1
Fireplace Yes
Appliance Dishwasher, Electric Oven, Electric Range, Disposal, Gas Water Heater, Microwave, Refrigerator, Tankless Water Heater
Exterior
Exterior Feature Blacktop Driveway, Fully Fenced, Patio
Parking Features Attached
Garage Spaces 2.0
Fence Full
Utilities Available Cable Available, Sewer Connected, Water Connected
Roof Type Asphalt,Shingle
Porch Patio
Garage Yes
Building
Lot Description Cul-De-Sac, Residential Lot
Foundation Block
Sewer Connected
Water Connected, Public
Architectural Style Cape Cod, Two Story
Additional Building Shed(s), Storage
Structure Type Wood Siding
Construction Status Existing
Schools
School District Watertown
Others
Senior Community No
Tax ID 221800-014-000-0046-102-030-0000
Acceptable Financing Cash, Conventional, FHA, VA Loan
Listing Terms Cash, Conventional, FHA, VA Loan
Financing FHA
Special Listing Condition Standard
Read Less Info
Want to know what your home might be worth? Contact us for a FREE valuation!

Our team is ready to help you sell your home for the highest possible price ASAP
Bought with Howard Hanna-Watertown
GET MORE INFORMATION

Licensed Associate Real Estate Broker | License ID: 10301221928






