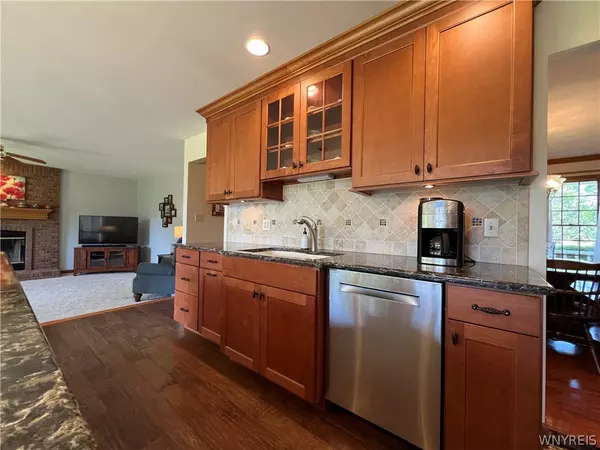$501,000
$449,900
11.4%For more information regarding the value of a property, please contact us for a free consultation.
4 Beds
3 Baths
2,450 SqFt
SOLD DATE : 07/25/2024
Key Details
Sold Price $501,000
Property Type Single Family Home
Sub Type Single Family Residence
Listing Status Sold
Purchase Type For Sale
Square Footage 2,450 sqft
Price per Sqft $204
MLS Listing ID B1540285
Sold Date 07/25/24
Style Colonial
Bedrooms 4
Full Baths 2
Half Baths 1
Construction Status Existing
HOA Y/N No
Year Built 1998
Annual Tax Amount $8,045
Lot Size 0.402 Acres
Acres 0.4017
Lot Dimensions 100X175
Property Description
This 25-year old Stickl Built custom home is located in a very desirable neighborhood in Grand Island, NY. Amenities to this maintenance-free exterior colonial style house include a full-front view porch with sideload garage, large 2-story welcoming foyer with classic wood staircase leading to the renewed owners suite upstairs, 2 bdrms & full bath, plus addtl 300’ XL bonus rm for 4th bdrm or rec. (not included in public records sq. footage). The main floor has both a formal dining room & den, proceeding to a recessed family rm w/wood-burning fireplace, adjacent to the recently renovated large stylish kitchen/island & dinette (all stainless steel appliances stay). A spacious wood deck & yard is located off the dinette via sliding glass doors, with a separate mudroom and guest powder room leading to the garage. Besides the newer kitchen and baths, updates to this desirable home incl recent roof replacement & tankless hot water system in massive basement. A solidly-constructed home that makes for both an excellent investment and years of trouble-free enjoyment for the next homeowners! Showings start at Open House 6/2@ 1PM. Additional OPEN HOUSE Sat 6/8, 1-4PM. Offers Mon 6/10@ 5PM
Location
State NY
County Erie
Area Grand Island-144600
Direction East River Rd to Fix Rd to Riverview Drive, left on Riverview Ct
Rooms
Basement Full
Interior
Interior Features Breakfast Bar, Den, Entrance Foyer, Eat-in Kitchen, Separate/Formal Living Room, Home Office, Kitchen Island, Other, Quartz Counters, See Remarks, Sliding Glass Door(s), Natural Woodwork, Bath in Primary Bedroom
Heating Gas, Forced Air
Cooling Central Air
Flooring Carpet, Hardwood, Luxury Vinyl, Other, See Remarks, Varies, Vinyl
Fireplaces Number 1
Fireplace Yes
Appliance Dishwasher, Free-Standing Range, Gas Water Heater, Microwave, Oven, Refrigerator
Exterior
Exterior Feature Concrete Driveway, Deck, Private Yard, See Remarks
Parking Features Attached
Garage Spaces 2.0
Utilities Available Sewer Connected, Water Connected
Roof Type Asphalt
Porch Deck, Open, Porch
Garage Yes
Building
Lot Description Cul-De-Sac, Residential Lot
Story 2
Foundation Poured
Sewer Connected
Water Connected, Public
Architectural Style Colonial
Level or Stories Two
Additional Building Shed(s), Storage
Structure Type Vinyl Siding
Construction Status Existing
Schools
School District Grand Island
Others
Senior Community No
Tax ID 144600-064-060-0005-010-000
Acceptable Financing Cash, Conventional, FHA, VA Loan
Listing Terms Cash, Conventional, FHA, VA Loan
Financing Conventional
Special Listing Condition Standard
Read Less Info
Want to know what your home might be worth? Contact us for a FREE valuation!

Our team is ready to help you sell your home for the highest possible price ASAP
Bought with HUNT Real Estate Corporation
GET MORE INFORMATION

Licensed Associate Real Estate Broker | License ID: 10301221928






