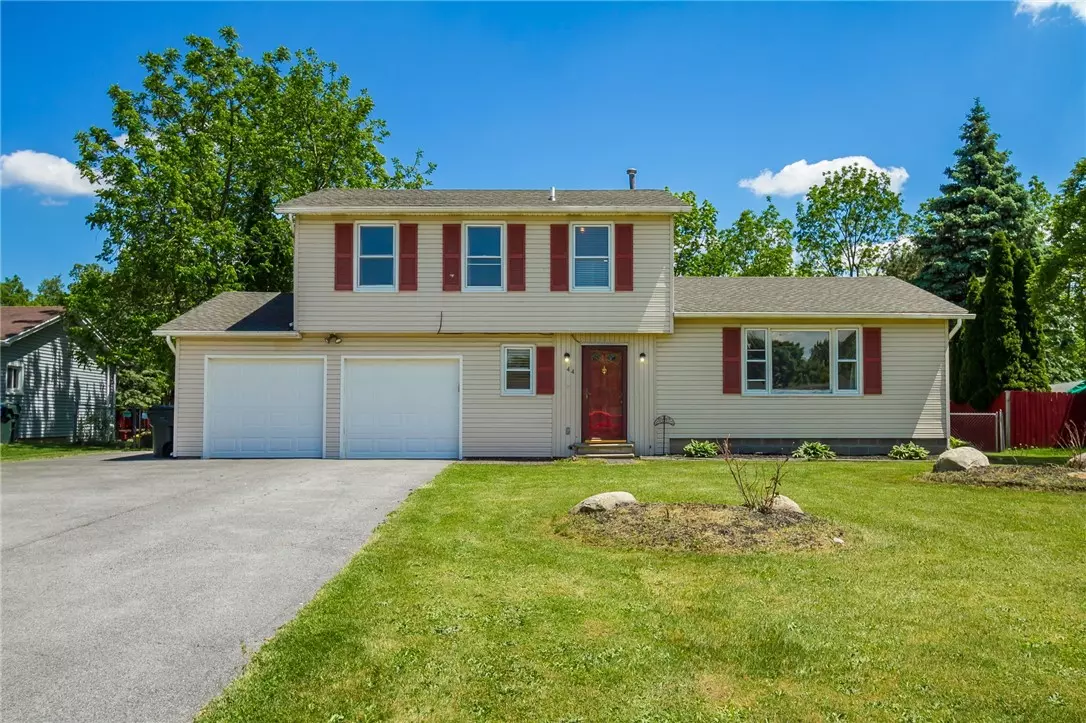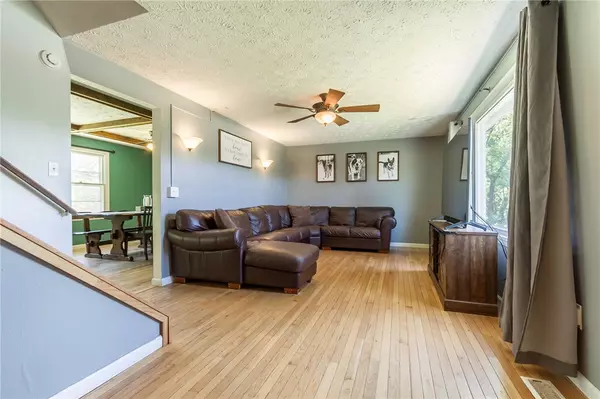$242,000
$200,000
21.0%For more information regarding the value of a property, please contact us for a free consultation.
3 Beds
2 Baths
1,422 SqFt
SOLD DATE : 07/25/2024
Key Details
Sold Price $242,000
Property Type Single Family Home
Sub Type Single Family Residence
Listing Status Sold
Purchase Type For Sale
Square Footage 1,422 sqft
Price per Sqft $170
Subdivision Scottsville Heights Sec 0
MLS Listing ID R1541443
Sold Date 07/25/24
Style Split-Level
Bedrooms 3
Full Baths 1
Half Baths 1
Construction Status Existing
HOA Y/N No
Year Built 1981
Annual Tax Amount $4,667
Lot Size 0.460 Acres
Acres 0.46
Lot Dimensions 73X258
Property Description
Welcome home to this charming 3 bed, 1.5 bath Scottsville Village split level! Nothing to do but move in and enjoy! Downstairs you'll find a generous-sized living room, a large dining room overlooking the kitchen, and a convenient powder room. Upstairs are three bedrooms and full bathroom. Attached 2-car garage boasts a slider to the back patio - giving access to the HUGE fully fenced yard. Roof 2022! Located in the Wheatland-Chili School District. Walking distance to the schools and to Main Street! Showings begin Thursday May 30th at 8am. OPEN HOUSE Thursday 5/30 from 5-6:30pm. Offers due Wednesday, June 5th at 10am.
Location
State NY
County Monroe
Community Scottsville Heights Sec 0
Area Scottsville-Village-265601
Direction From Chili Ave, turn on to Diana Dr. Property located on right hand side.
Rooms
Basement Full
Interior
Interior Features Eat-in Kitchen
Heating Gas, Forced Air
Cooling Central Air
Flooring Hardwood, Laminate, Varies
Fireplace No
Appliance Dishwasher, Gas Oven, Gas Range, Gas Water Heater, Refrigerator
Laundry In Basement
Exterior
Exterior Feature Blacktop Driveway, Deck, Fully Fenced
Parking Features Attached
Garage Spaces 2.0
Fence Full
Utilities Available Sewer Connected, Water Connected
Roof Type Asphalt
Porch Deck
Garage Yes
Building
Lot Description Residential Lot
Story 1
Foundation Block
Sewer Connected
Water Connected, Public
Architectural Style Split-Level
Level or Stories One
Additional Building Shed(s), Storage
Structure Type Vinyl Siding
Construction Status Existing
Schools
School District Wheatland-Chili
Others
Senior Community No
Tax ID 265601-200-050-0001-053-000
Acceptable Financing Cash, Conventional, FHA, USDA Loan, VA Loan
Listing Terms Cash, Conventional, FHA, USDA Loan, VA Loan
Financing Conventional
Special Listing Condition Standard
Read Less Info
Want to know what your home might be worth? Contact us for a FREE valuation!

Our team is ready to help you sell your home for the highest possible price ASAP
Bought with Revolution Real Estate
GET MORE INFORMATION

Licensed Associate Real Estate Broker | License ID: 10301221928






