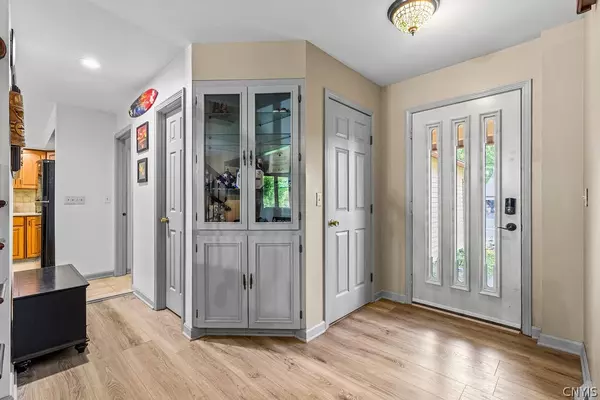$395,000
$374,900
5.4%For more information regarding the value of a property, please contact us for a free consultation.
3 Beds
3 Baths
2,161 SqFt
SOLD DATE : 07/25/2024
Key Details
Sold Price $395,000
Property Type Single Family Home
Sub Type Single Family Residence
Listing Status Sold
Purchase Type For Sale
Square Footage 2,161 sqft
Price per Sqft $182
Subdivision Radisson Sec 8
MLS Listing ID S1536968
Sold Date 07/25/24
Style Contemporary,Colonial,Two Story
Bedrooms 3
Full Baths 2
Half Baths 1
Construction Status Existing
HOA Fees $88/qua
HOA Y/N No
Year Built 1987
Annual Tax Amount $8,062
Lot Size 0.258 Acres
Acres 0.2581
Lot Dimensions 65X173
Property Description
Welcome to this charming Radisson Colonial boasting 2,161 square feet of living space. With 3 bedrooms and 2 and a half baths, this home offers a perfect blend of comfort and style. The spacious layout provides ample room for both relaxation and entertaining, featuring a well-appointed kitchen, inviting living areas, and a cozy fireplace. Enjoy the convenience of a master suite complete with an ensuite bath, providing a serene retreat after a long day. Outside, the property offers a private yard ideal for outdoor gatherings or quiet moments of reflection. Located in the desirable Radisson community, residents have access to a range of amenities and recreational facilities. Don't miss out on this wonderful opportunity to call Radisson home! Schedule your showing today. Public open house will be held Saturday May 18th from 11AM to 1pm. ** Seller is setting best and final offer deadline for Saturday May 18th at 6pm.**
Location
State NY
County Onondaga
Community Radisson Sec 8
Area Lysander-313689
Direction Route 31 to River Rd toward Phoenix, left on Stanford, left on Jayhawk Circle
Rooms
Basement Exterior Entry, Partial, Walk-Up Access, Sump Pump
Interior
Interior Features Ceiling Fan(s), Cathedral Ceiling(s), Entrance Foyer, Eat-in Kitchen, Separate/Formal Living Room, Kitchen Island, Sliding Glass Door(s), Skylights, Bath in Primary Bedroom
Heating Gas, Forced Air
Cooling Central Air
Flooring Carpet, Ceramic Tile, Hardwood, Tile, Varies
Fireplace No
Window Features Skylight(s)
Appliance Built-In Range, Built-In Oven, Convection Oven, Dishwasher, Electric Cooktop, Disposal, Gas Water Heater, Microwave, Refrigerator
Laundry Main Level
Exterior
Exterior Feature Private Yard, See Remarks
Parking Features Attached
Garage Spaces 2.0
Utilities Available High Speed Internet Available, Sewer Connected, Water Connected
Garage Yes
Building
Lot Description Residential Lot, Wooded
Story 2
Foundation Block
Sewer Connected
Water Connected, Public
Architectural Style Contemporary, Colonial, Two Story
Level or Stories Two
Structure Type Cedar
Construction Status Existing
Schools
School District Baldwinsville
Others
Senior Community No
Tax ID 313689-077-000-0011-014-000-0000
Acceptable Financing Cash, Conventional, FHA, VA Loan
Listing Terms Cash, Conventional, FHA, VA Loan
Financing Conventional
Special Listing Condition Standard
Read Less Info
Want to know what your home might be worth? Contact us for a FREE valuation!

Our team is ready to help you sell your home for the highest possible price ASAP
Bought with Bell Home Team
GET MORE INFORMATION

Licensed Associate Real Estate Broker | License ID: 10301221928






