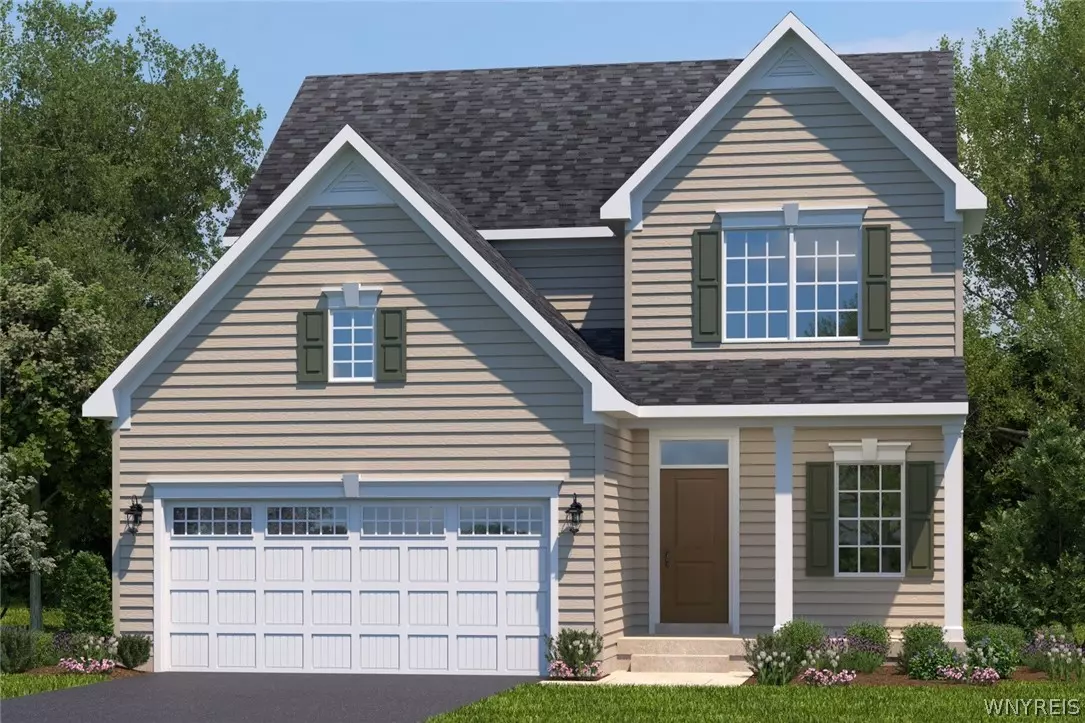$450,335
$450,335
For more information regarding the value of a property, please contact us for a free consultation.
4 Beds
3 Baths
2,114 SqFt
SOLD DATE : 07/22/2024
Key Details
Sold Price $450,335
Property Type Single Family Home
Sub Type Single Family Residence
Listing Status Sold
Purchase Type For Sale
Square Footage 2,114 sqft
Price per Sqft $213
Subdivision Gun Creek
MLS Listing ID B1535280
Sold Date 07/22/24
Style Two Story
Bedrooms 4
Full Baths 2
Half Baths 1
Construction Status Under Construction (60-90 Days)
HOA Fees $30/ann
HOA Y/N No
Year Built 2024
Lot Size 9,147 Sqft
Acres 0.21
Lot Dimensions 70X125
Property Description
ENJOY YOUR BRAND NEW HOME FOR THE SUMMER! The Ballenger single-family home at Gun Creek will be completed by July! Enter through the front covered porch into a flex room – you decide how it functions. The convenient family entry off the 2-car garage controls clutter. The inviting family room opens to the dining area and gourmet kitchen w/ center island, quartz ctops and White Cabinets. Upstairs is 4 bedrooms & 2 Full Bathrooms. Your luxury owner's suite comes complete with 2 walk-in closets and tiled Roman Shower w/ seat and 2 shower heads! This home also includes luxury vinyl plank flooring throughout the 1st floor & Central AC. Photos are for illustrative purposes only and may showcase optional features.
Location
State NY
County Erie
Community Gun Creek
Area Grand Island-144600
Direction Model Home on site for appointments located at 221 Stonebridge Rd. Model Hours: M-W 12-7 and Sat/Sun 12-5. Call to register your clients and schedule an appointment with on site sales rep Jackie at 716-458-7652
Rooms
Basement Egress Windows, Full, Sump Pump
Interior
Interior Features Den, Eat-in Kitchen, Great Room, Kitchen Island, Kitchen/Family Room Combo, Pantry, Quartz Counters, Sliding Glass Door(s), Bath in Primary Bedroom, Programmable Thermostat
Heating Gas, Forced Air
Cooling Central Air
Flooring Carpet, Ceramic Tile, Luxury Vinyl, Varies
Fireplace No
Appliance Dishwasher, Exhaust Fan, Electric Oven, Electric Range, Disposal, Gas Water Heater, Microwave, Range Hood, Tankless Water Heater
Laundry Upper Level
Exterior
Exterior Feature Blacktop Driveway
Parking Features Attached
Garage Spaces 2.0
Utilities Available Cable Available, Sewer Connected, Water Connected
Roof Type Shingle
Handicap Access Accessible Doors
Porch Open, Porch
Garage Yes
Building
Lot Description Rectangular, Residential Lot
Story 2
Foundation Poured
Sewer Connected
Water Connected, Public
Architectural Style Two Story
Level or Stories Two
Structure Type Vinyl Siding
New Construction true
Construction Status Under Construction (60-90 Days)
Schools
Elementary Schools Huth Road
Middle Schools Veronica E Connor Middle
High Schools Grand Island Senior High
School District Grand Island
Others
Senior Community No
Acceptable Financing Cash, Conventional, FHA, USDA Loan, VA Loan
Listing Terms Cash, Conventional, FHA, USDA Loan, VA Loan
Financing Conventional
Special Listing Condition Standard
Read Less Info
Want to know what your home might be worth? Contact us for a FREE valuation!

Our team is ready to help you sell your home for the highest possible price ASAP
Bought with Boulevard Real Estate WNY
GET MORE INFORMATION

Licensed Associate Real Estate Broker | License ID: 10301221928






