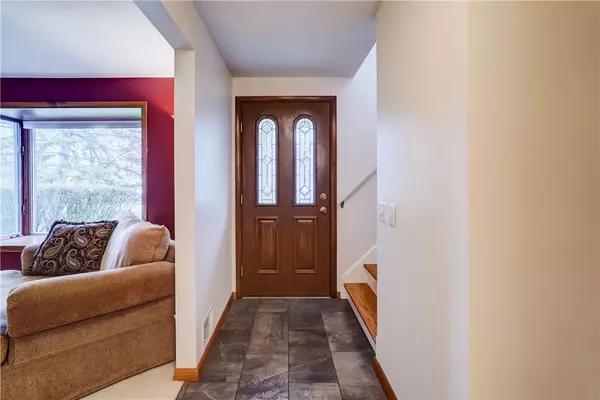$323,000
$299,900
7.7%For more information regarding the value of a property, please contact us for a free consultation.
4 Beds
4 Baths
2,832 SqFt
SOLD DATE : 07/22/2024
Key Details
Sold Price $323,000
Property Type Single Family Home
Sub Type Single Family Residence
Listing Status Sold
Purchase Type For Sale
Square Footage 2,832 sqft
Price per Sqft $114
Subdivision Sweden Village Sec 06
MLS Listing ID R1535483
Sold Date 07/22/24
Style Contemporary,Colonial
Bedrooms 4
Full Baths 3
Half Baths 1
Construction Status Existing
HOA Y/N No
Year Built 1968
Annual Tax Amount $7,737
Lot Size 0.350 Acres
Acres 0.35
Lot Dimensions 81X177
Property Description
This impeccable home spans 2832 square feet, offering a luxurious living experience with 4 bedrooms & 3 full baths plus 1 half bath. Its open floor plan is perfect for entertaining, seamlessly connecting the formal living room, where hardwood floors and a gas fireplace create an inviting ambiance. The family room overlooks a patio and backyard, providing a serene retreat.
The attention to detail is evident throughout, with solid mahogany doors adding elegance and durability. A wet bar enhances the entertainment value, while the kitchen, renovated in 2017, boasts high-quality materials and modern amenities.
The first floor is graced by a primary bedroom suite, offering ample space and comfort. The sprawling ensuite bathroom is a sanctuary in itself, completed by not one, but six closets.
This home is a testament to thoughtful design and quality craftmanship, offering both style and functionality for the discerning homeowner. Controlled temp wine room in basement.
DELAYED NEGOTIATIONS, OFFERS DUE WED, MAY 15TH AT NOON. Please note this home has had 2 additions, the tax records reflect 2712 sq ft, the actual square footage is 2832 above ground.
Location
State NY
County Monroe
Community Sweden Village Sec 06
Area Sweden-265289
Direction Sweden Village off of Hollybrook Road
Rooms
Basement Full, Partially Finished, Walk-Out Access, Sump Pump
Main Level Bedrooms 1
Interior
Interior Features Wet Bar, Cedar Closet(s), Ceiling Fan(s), Cathedral Ceiling(s), Dry Bar, Den, Separate/Formal Dining Room, Entrance Foyer, Separate/Formal Living Room, Granite Counters, Jetted Tub, Sliding Glass Door(s), Solid Surface Counters, Skylights, Bar, Natural Woodwork, Bedroom on Main Level, Bath in Primary Bedroom, Main Level Primary, Primary Suite, Programmable Thermostat
Heating Gas, Forced Air
Cooling Central Air
Flooring Carpet, Ceramic Tile, Hardwood, Varies
Fireplaces Number 1
Fireplace Yes
Window Features Skylight(s)
Appliance Dryer, Dishwasher, Disposal, Gas Oven, Gas Range, Gas Water Heater, Microwave, Refrigerator, Washer
Laundry In Basement
Exterior
Exterior Feature Blacktop Driveway, Patio
Parking Features Attached
Garage Spaces 2.0
Utilities Available Cable Available, Sewer Connected, Water Connected
Roof Type Asphalt
Handicap Access Accessible Bedroom
Porch Patio
Garage Yes
Building
Lot Description Pie Shaped Lot, Residential Lot
Story 2
Foundation Block
Sewer Connected
Water Connected, Public
Architectural Style Contemporary, Colonial
Level or Stories Two
Additional Building Shed(s), Storage
Structure Type Brick,Vinyl Siding,Copper Plumbing
Construction Status Existing
Schools
School District Brockport
Others
Senior Community No
Tax ID 265289-084-050-0003-009-000
Security Features Security System Owned
Acceptable Financing Cash, Conventional, FHA, USDA Loan, VA Loan
Listing Terms Cash, Conventional, FHA, USDA Loan, VA Loan
Financing Other,See Remarks
Special Listing Condition Standard
Read Less Info
Want to know what your home might be worth? Contact us for a FREE valuation!

Our team is ready to help you sell your home for the highest possible price ASAP
Bought with Berkshire Hathaway HomeServices Discover Real Estate
GET MORE INFORMATION

Licensed Associate Real Estate Broker | License ID: 10301221928






