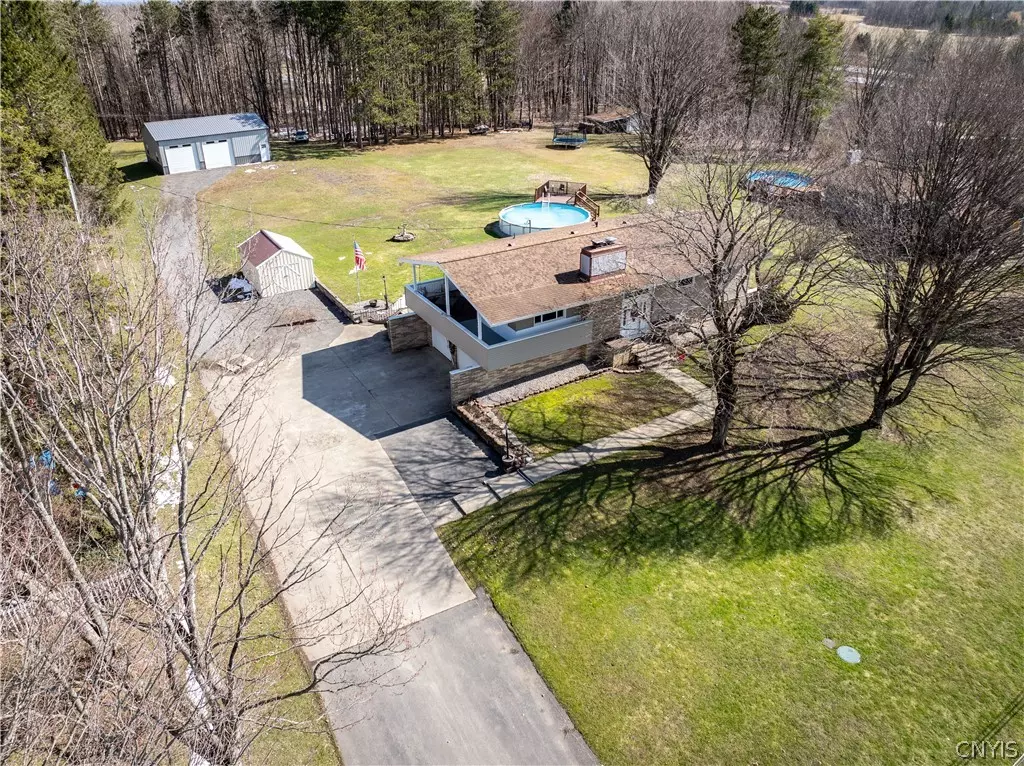$405,000
$429,900
5.8%For more information regarding the value of a property, please contact us for a free consultation.
5 Beds
2 Baths
2,888 SqFt
SOLD DATE : 07/22/2024
Key Details
Sold Price $405,000
Property Type Single Family Home
Sub Type Single Family Residence
Listing Status Sold
Purchase Type For Sale
Square Footage 2,888 sqft
Price per Sqft $140
MLS Listing ID S1529132
Sold Date 07/22/24
Style Raised Ranch
Bedrooms 5
Full Baths 2
Construction Status Existing
HOA Y/N No
Year Built 1967
Annual Tax Amount $7,020
Lot Size 1.760 Acres
Acres 1.76
Lot Dimensions 165X345
Property Description
Welcome to this charming 2,888 square-foot raised ranch home nestled on over 1.7 acres, offering serene countryside living with modern comforts and updates galore. Located in the Whitesboro School District, this home boasts a spacious layout featuring five bedrooms and two full baths that provide ample space for family and guests. As you go up to the main level you are greeted by an inviting living area filled with natural light cascading through large windows, creating a warm and welcoming atmosphere for gatherings and relaxation. Stepping outside, the expansive property offers endless possibilities for outdoor enjoyment and recreation. One of the highlights of this property is the 30’x40’ pole barn with 13.5’ foot ceiling, built within the past 5 years, providing abundant storage space for vehicles, equipment, or hobbies. With its desirable features and idyllic setting, this raised ranch home presents a rare opportunity to experience the best of rural living without sacrificing modern conveniences. Its spacious layout, scenic surroundings, and desirable amenities present a rare opportunity to get into Whitesboro Schools while having your own piece of tranquility.
Location
State NY
County Oneida
Area Deerfield-303200
Direction Up Trenton Rd, turn right on Miller Rd - home is .4 miles on the left
Rooms
Basement Full, Finished, Walk-Out Access
Main Level Bedrooms 2
Interior
Interior Features Ceiling Fan(s), Separate/Formal Dining Room, Entrance Foyer, Eat-in Kitchen, Sliding Glass Door(s), Solid Surface Counters, Programmable Thermostat, Workshop
Heating Oil, Baseboard, Hot Water
Cooling Window Unit(s)
Flooring Carpet, Laminate, Varies, Vinyl
Fireplaces Number 1
Fireplace Yes
Window Features Thermal Windows
Appliance Dryer, Dishwasher, Electric Oven, Electric Range, Electric Water Heater, Microwave, Refrigerator, Washer
Exterior
Exterior Feature Blacktop Driveway, Balcony, Concrete Driveway, Deck, Gravel Driveway, Pool, Patio
Parking Features Attached
Garage Spaces 4.0
Pool Above Ground
Utilities Available Cable Available, High Speed Internet Available, Sewer Connected, Water Connected
Roof Type Asphalt
Porch Balcony, Deck, Open, Patio, Porch
Garage Yes
Building
Lot Description Rectangular
Story 1
Foundation Poured
Sewer Connected
Water Connected, Public
Architectural Style Raised Ranch
Level or Stories One
Additional Building Other, Shed(s), Storage, Second Garage
Structure Type Aluminum Siding,Brick,Steel Siding,Vinyl Siding,Copper Plumbing
Construction Status Existing
Schools
Elementary Schools Deerfield Elementary
Middle Schools Whitesboro Middle
High Schools Whitesboro High
School District Whitesboro
Others
Senior Community No
Tax ID 279.000-1-27
Acceptable Financing Cash, Conventional, FHA, VA Loan
Listing Terms Cash, Conventional, FHA, VA Loan
Financing Conventional
Special Listing Condition Standard
Read Less Info
Want to know what your home might be worth? Contact us for a FREE valuation!

Our team is ready to help you sell your home for the highest possible price ASAP
Bought with Coldwell Banker Faith Properties
GET MORE INFORMATION

Licensed Associate Real Estate Broker | License ID: 10301221928






