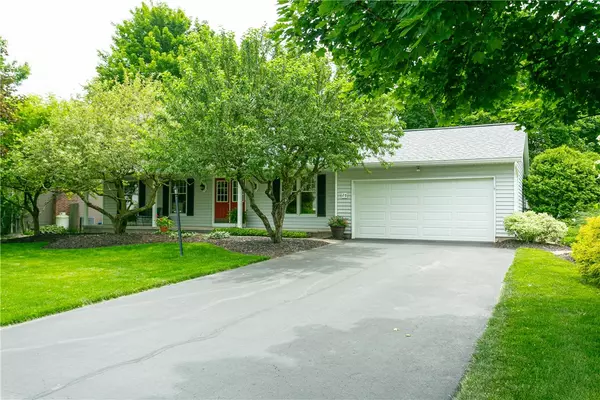$480,000
$349,900
37.2%For more information regarding the value of a property, please contact us for a free consultation.
4 Beds
3 Baths
2,004 SqFt
SOLD DATE : 07/19/2024
Key Details
Sold Price $480,000
Property Type Single Family Home
Sub Type Single Family Residence
Listing Status Sold
Purchase Type For Sale
Square Footage 2,004 sqft
Price per Sqft $239
Subdivision Still Mdws Sec 04
MLS Listing ID R1543254
Sold Date 07/19/24
Style Colonial
Bedrooms 4
Full Baths 2
Half Baths 1
Construction Status Existing
HOA Y/N No
Year Built 1985
Annual Tax Amount $8,209
Lot Size 0.360 Acres
Acres 0.36
Lot Dimensions 115X201
Property Description
DREAM HOUSE!!!!! GORGEOUS NEW HARDWOODS THROUGHOUT!!! SPECTACULAR NEW WHITE GOURMET CHEF'S KITCHEN WITH QUARTZ COUNTERTOPS, RICH TILE BACKSPLASH,& UPSCALE APPLIANCES*THE MOST SPACIOUS EAT-IN KITCHEN WITH LUXURIOUS ANDERSEN SLIDER OPENING UP TO HUGE DECK AND LUSHLY LANDSCAPED P-R-I-V-A-T-E..TOTALLY PRIVATE & BREATHTAKING SETTING***EDGED PERENNIAL GARDENS!!!!*INTERIOR HAS FRESHLY PAINTED INTERIOR AND IS AS CLEAN AS A WHISTLE!!!! NEWER ROOF, GUTTERS/WITH GUARDS,AND CHIMNEY REFACING. NEW STOVE,WASHER&DRYER,GARAGE DOOR,& HEAT PUMP. AND....FAIRPORT ELECTRIC, OF COURSE... FORMAL DINING ROOM AND FAMILYROOM PERFECT FOR ENTERTAINING*****COZY 2ND FAMILY ROOM WITH WOOD BURNING FIREPLACE. 1ST FLOOR LAUNDRY. 2ND FLOOR 4 SPACIOUS BEDROOMS , FINISHED LOWER LEVEL WITH OFFICE/FLEX SPACE WITH EGRESS WINDOW WITH PLENTY OF STORAGE AREA. WORKBENCH IN THE BASEMENT IS STAYING WITH THE HOUSE. SQUARE FOOTAGE IS PER APPRAISER. THIS HOUSE IS MINT MOVE-IN CONDITION AND READY FOR IMMEDIATE OCCUPANCY!!!!!DELAYED NEGOTIATIONS UNTIL MONDAY JUNE 17 @ 4PM.
Location
State NY
County Monroe
Community Still Mdws Sec 04
Area Perinton-264489
Direction Turk Hill to Sugar Mills to Meadow Glen
Rooms
Basement Egress Windows, Full, Finished
Interior
Interior Features Separate/Formal Dining Room, Entrance Foyer, Separate/Formal Living Room, Granite Counters, Kitchen Island, Living/Dining Room, Sliding Glass Door(s)
Heating Electric, Heat Pump, Forced Air, Hot Water
Cooling Heat Pump, Central Air
Flooring Carpet, Ceramic Tile, Hardwood, Laminate, Tile, Varies
Fireplaces Number 1
Fireplace Yes
Appliance Dryer, Dishwasher, Electric Cooktop, Exhaust Fan, Electric Oven, Electric Range, Electric Water Heater, Disposal, Microwave, Refrigerator, Range Hood, Washer
Laundry Main Level
Exterior
Exterior Feature Blacktop Driveway, Deck, Patio, Private Yard, See Remarks
Parking Features Attached
Garage Spaces 2.0
Utilities Available Cable Available, High Speed Internet Available, Sewer Connected, Water Connected
Roof Type Asphalt
Porch Deck, Open, Patio, Porch
Garage Yes
Building
Story 2
Foundation Block
Sewer Connected
Water Connected, Public
Architectural Style Colonial
Level or Stories Two
Structure Type Aluminum Siding,Steel Siding,Vinyl Siding
Construction Status Existing
Schools
School District Fairport
Others
Senior Community No
Tax ID 264489-166-130-0004-048-000
Acceptable Financing Cash, Conventional
Listing Terms Cash, Conventional
Financing Cash
Special Listing Condition Standard
Read Less Info
Want to know what your home might be worth? Contact us for a FREE valuation!

Our team is ready to help you sell your home for the highest possible price ASAP
Bought with Howard Hanna
GET MORE INFORMATION

Licensed Associate Real Estate Broker | License ID: 10301221928






