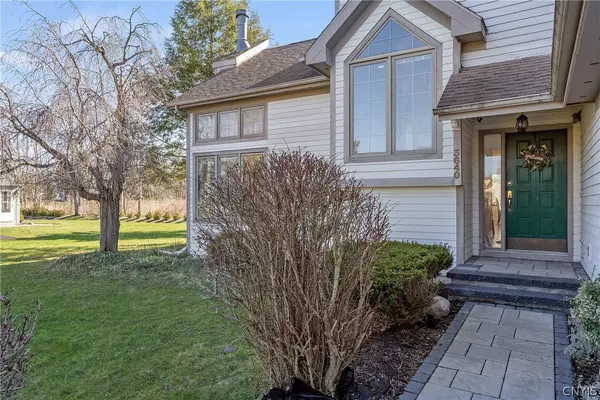$385,000
$358,000
7.5%For more information regarding the value of a property, please contact us for a free consultation.
3 Beds
3 Baths
2,320 SqFt
SOLD DATE : 07/19/2024
Key Details
Sold Price $385,000
Property Type Single Family Home
Sub Type Single Family Residence
Listing Status Sold
Purchase Type For Sale
Square Footage 2,320 sqft
Price per Sqft $165
MLS Listing ID S1530308
Sold Date 07/19/24
Style Contemporary,Two Story
Bedrooms 3
Full Baths 2
Half Baths 1
Construction Status Existing
HOA Fees $35/ann
HOA Y/N No
Year Built 1992
Annual Tax Amount $10,791
Lot Size 0.282 Acres
Acres 0.282
Lot Dimensions 90X135
Property Description
Welcome to your contemporary oasis nestled in the coveted Christophers Crossing neighborhood. This stunning two-story home boasts 3 beds, 2.5 baths, and luxurious features waiting to shine. As you step through the front door, you are greeted by a grand two-story foyer illuminated by a sparkling chandelier, setting the tone for the sophisticated ambiance that permeates throughout the residence. The foyer leads seamlessly into the spacious and airy living area, where abundant natural light streams through large windows, creating a welcoming atmosphere for gatherings or quiet evenings at home. Hardwd flrs adorn the living area, while the first-floor primary suite offers a cozy retreat with plush new carpeting. Step outside to the private deck, perfect for relaxation and al fresco dining. Upstairs, two bedrooms feature brand new carpeting, offering comfort and style in equal measure. The finished basement adds ample sf for a rec/theater rm and more. Exclusive access to waterfront amenities, incl boat launch, dock, RV parking, pavilion and picnic area adds to the allure of this property. With its contemporary design and potential for updates, this home invites you to make it your own!
Location
State NY
County Onondaga
Area Clay-312489
Direction From the village of Liverpool head north on Route 57 then left on Gaskin rd and left on Whispering Woods Terrace. House will be down the street on the left.
Rooms
Basement Full, Finished, Sump Pump
Main Level Bedrooms 1
Interior
Interior Features Wet Bar, Ceiling Fan(s), Cathedral Ceiling(s), Separate/Formal Dining Room, Entrance Foyer, Eat-in Kitchen, Separate/Formal Living Room, Jetted Tub, Kitchen Island, Sliding Glass Door(s), Skylights, Bar, Bedroom on Main Level, Main Level Primary, Primary Suite
Heating Gas, Forced Air
Cooling Central Air
Flooring Carpet, Ceramic Tile, Hardwood, Varies, Vinyl
Fireplaces Number 1
Fireplace Yes
Window Features Skylight(s)
Appliance Built-In Refrigerator, Dryer, Dishwasher, Electric Cooktop, Electric Oven, Electric Range, Gas Water Heater, Microwave, Refrigerator, Washer
Laundry Main Level
Exterior
Exterior Feature Blacktop Driveway, Deck
Parking Features Attached
Garage Spaces 2.0
Utilities Available Cable Available, High Speed Internet Available, Sewer Connected, Water Connected
Waterfront Description Other,See Remarks
Roof Type Asphalt
Handicap Access Accessible Bedroom
Porch Deck
Garage Yes
Building
Lot Description Residential Lot
Story 2
Foundation Poured
Sewer Connected
Water Connected, Public
Architectural Style Contemporary, Two Story
Level or Stories Two
Structure Type Wood Siding
Construction Status Existing
Schools
School District Baldwinsville
Others
Senior Community No
Tax ID 312489-065-000-0004-006-000-0000
Acceptable Financing Cash, Conventional, FHA, VA Loan
Listing Terms Cash, Conventional, FHA, VA Loan
Financing FHA
Special Listing Condition Estate
Read Less Info
Want to know what your home might be worth? Contact us for a FREE valuation!

Our team is ready to help you sell your home for the highest possible price ASAP
Bought with Kirnan Real Estate
GET MORE INFORMATION

Licensed Associate Real Estate Broker | License ID: 10301221928






