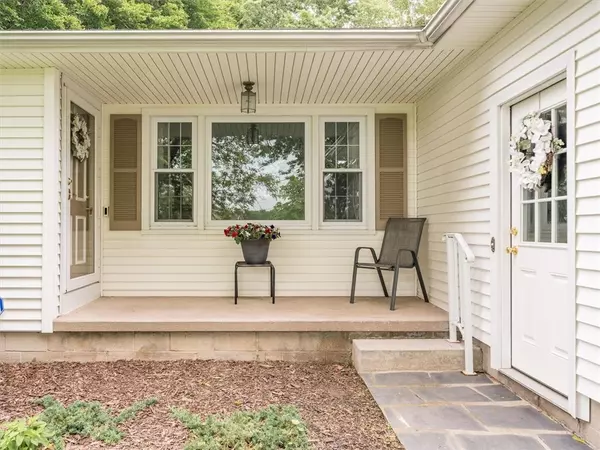$256,500
$175,000
46.6%For more information regarding the value of a property, please contact us for a free consultation.
3 Beds
2 Baths
1,474 SqFt
SOLD DATE : 07/19/2024
Key Details
Sold Price $256,500
Property Type Single Family Home
Sub Type Single Family Residence
Listing Status Sold
Purchase Type For Sale
Square Footage 1,474 sqft
Price per Sqft $174
MLS Listing ID R1541342
Sold Date 07/19/24
Style Ranch
Bedrooms 3
Full Baths 2
Construction Status Existing
HOA Y/N No
Year Built 1973
Annual Tax Amount $6,995
Lot Size 0.260 Acres
Acres 0.26
Lot Dimensions 25X178
Property Description
Welcome to 234 Somerworth Drive! Lovingly cared for by the original owners for over 50 years. This charming 3 bedroom ranch is nestled on a quiet street featuring a 2-car garage, double wide driveway, and the perfect front porch. Step inside to discover hardwood floors and a few freshly painted rooms that offer a bright, welcoming atmosphere. The formal living room, has a large picture window overlooking the front yard. Flow seamlessly into the formal dining room, which includes a spacious closet perfect for use as a pantry. The kitchen boasts Corian countertops, and all appliances are included. The bathroom features a long vanity w/dual sinks and linen closet with a convenient laundry chute. Enjoy the family room with sliding glass doors that lead to a beautiful deck and a serene backyard shaded by a canopy of trees. The perimeter of the house is adorned with roses, lilacs bushes, and perennials! Double the sq ft in the basement that has plenty of room for storage, a workshop, or anything you desire! Delayed Showings @ 9am on 5/30/24. Delayed Negotiations 06/04/2024 @ 2pm.
Location
State NY
County Monroe
Area Greece-262800
Direction Holmes Road to Somerworth Drive. 234 Somerworth Drive will be on right.
Rooms
Basement Full, Sump Pump
Main Level Bedrooms 3
Interior
Interior Features Ceiling Fan(s), Eat-in Kitchen, Separate/Formal Living Room, Kitchen/Family Room Combo, Pull Down Attic Stairs, Sliding Glass Door(s), Bedroom on Main Level
Heating Gas, Forced Air
Cooling Central Air
Flooring Hardwood, Laminate, Tile, Varies
Fireplaces Number 1
Fireplace Yes
Appliance Dryer, Dishwasher, Disposal, Gas Oven, Gas Range, Gas Water Heater, Microwave, Refrigerator, Washer
Laundry In Basement
Exterior
Exterior Feature Blacktop Driveway, Deck
Parking Features Attached
Garage Spaces 2.0
Utilities Available Cable Available, Sewer Connected, Water Connected
Roof Type Asphalt,Shingle
Porch Deck, Open, Porch
Garage Yes
Building
Lot Description Residential Lot
Story 1
Foundation Block
Sewer Connected
Water Connected, Public
Architectural Style Ranch
Level or Stories One
Additional Building Shed(s), Storage
Structure Type Vinyl Siding,Copper Plumbing
Construction Status Existing
Schools
School District Greece
Others
Senior Community No
Tax ID 262800-074-190-0004-035-000
Acceptable Financing Cash, Conventional, FHA, VA Loan
Listing Terms Cash, Conventional, FHA, VA Loan
Financing Conventional
Special Listing Condition Estate
Read Less Info
Want to know what your home might be worth? Contact us for a FREE valuation!

Our team is ready to help you sell your home for the highest possible price ASAP
Bought with RE/MAX Realty Group
GET MORE INFORMATION

Licensed Associate Real Estate Broker | License ID: 10301221928






