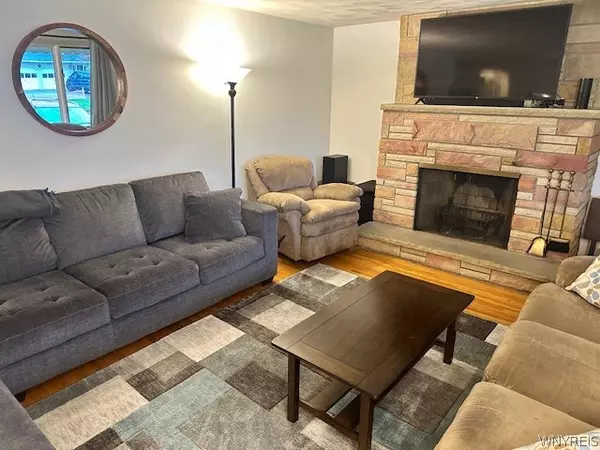$309,000
$295,000
4.7%For more information regarding the value of a property, please contact us for a free consultation.
3 Beds
2 Baths
1,460 SqFt
SOLD DATE : 07/17/2024
Key Details
Sold Price $309,000
Property Type Single Family Home
Sub Type Single Family Residence
Listing Status Sold
Purchase Type For Sale
Square Footage 1,460 sqft
Price per Sqft $211
MLS Listing ID B1537725
Sold Date 07/17/24
Style Ranch
Bedrooms 3
Full Baths 2
Construction Status Existing
HOA Y/N No
Year Built 1956
Annual Tax Amount $7,227
Lot Size 0.256 Acres
Acres 0.2564
Lot Dimensions 83X134
Property Description
Welcome to this charming all-brick ranch nestled in Depew, located close to shops and restaurants. This delightful home boasts three bedrooms and two bathrooms, offering comfort and functionality for its new owners. Step inside to discover a cozy yet spacious interior that immediately feels like home. The living area welcomes you with its warm ambiance, perfect for relaxing evenings with loved ones or entertaining guests. Large windows allow natural light to cascade throughout the entire home. The kitchen is a chef's delight, featuring modern appliances, ample cabinet space, and a convenient layout that makes meal preparation a breeze. Downstairs, the basement offers even more living space and versatility. Here, you'll find an updated bathroom, adding convenience and value to the home. Whether you need a home office, a playroom for the kids, or a man cave, the possibilities are endless. Outside, the backyard provides a private oasis where you can unwind and enjoy the outdoors. Whether you're hosting summer barbecues or simply soaking up the sunshine, this outdoor space is sure to become a favorite spot for relaxation and recreation. Showings begin 5/15 and offers due 5/22 @3
Location
State NY
County Erie
Area Depew Village-Lancaster-145201
Direction Transit to Columbia
Rooms
Basement Full, Finished, Sump Pump
Main Level Bedrooms 3
Interior
Interior Features Eat-in Kitchen, Granite Counters, Living/Dining Room, Solid Surface Counters, Skylights, Bedroom on Main Level, Main Level Primary
Heating Ductless, Gas, Baseboard
Cooling Ductless
Flooring Hardwood, Luxury Vinyl, Varies
Fireplaces Number 2
Fireplace Yes
Window Features Skylight(s)
Appliance Appliances Negotiable, Dishwasher, Gas Cooktop, Gas Water Heater, Microwave, Refrigerator, Washer
Laundry In Basement
Exterior
Exterior Feature Concrete Driveway, Fully Fenced, Patio
Parking Features Attached
Garage Spaces 1.0
Fence Full
Utilities Available Sewer Connected, Water Connected
Roof Type Shingle
Porch Open, Patio, Porch
Garage Yes
Building
Lot Description Near Public Transit, Residential Lot
Story 1
Foundation Poured
Sewer Connected
Water Connected, Public
Architectural Style Ranch
Level or Stories One
Structure Type Brick
Construction Status Existing
Schools
School District Depew
Others
Senior Community No
Tax ID 145201-104-240-0002-002-000
Acceptable Financing Cash, Conventional, FHA, VA Loan
Listing Terms Cash, Conventional, FHA, VA Loan
Financing Conventional
Special Listing Condition Standard
Read Less Info
Want to know what your home might be worth? Contact us for a FREE valuation!

Our team is ready to help you sell your home for the highest possible price ASAP
Bought with HUNT Real Estate Corporation
GET MORE INFORMATION
Licensed Associate Real Estate Broker | License ID: 10301221928






