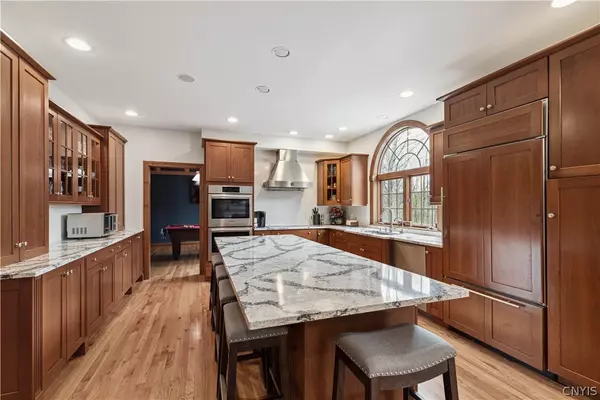$999,000
$999,900
0.1%For more information regarding the value of a property, please contact us for a free consultation.
5 Beds
4 Baths
5,362 SqFt
SOLD DATE : 07/17/2024
Key Details
Sold Price $999,000
Property Type Single Family Home
Sub Type Single Family Residence
Listing Status Sold
Purchase Type For Sale
Square Footage 5,362 sqft
Price per Sqft $186
Subdivision Spruce Rdg Sec #9
MLS Listing ID S1533134
Sold Date 07/17/24
Style Transitional
Bedrooms 5
Full Baths 3
Half Baths 1
Construction Status Existing
HOA Y/N No
Year Built 2001
Annual Tax Amount $22,384
Lot Size 1.170 Acres
Acres 1.17
Property Description
Experience this stunning home within the serene Spruce Ridge neighborhood, where you get the best of both worlds: FM schools meet Pompey taxes, and near-the-action meets tree-lined private yard with nature-preserve feel. This upscale transitional home boasts incredible attention to detail and over $300k of recent custom high-end updates. First floor has a kitchen built for cooking & entertaining (massive island, induction cooktop, 2 dishwashers, subzero fridge, range hood, walk-in pantry), 2 large offices for those working full/part-time at home, vaulted great-room with floor-to-ceiling white stone & linear fireplace, & beautiful cherry trim accented by newly-painted walls throughout. Upper level has 4 bedrooms, updated laundry room, & large bonus room with gas fireplace & wall of closets (think gym, playroom, or extra bedroom). Wash off the day in your primary ensuite luxe shower room with no expenses spared. The finished basement adds 1308 sf (via floor plan). It includes a theater, extra bedroom w/ ensuite, separate entrance, & plenty of storage space. Ask about technology upgrades to locks, garage doors, integrated sound system setup, & whole-house generator.
Location
State NY
County Onondaga
Community Spruce Rdg Sec #9
Area Pompey-314600
Direction Red spruce to white pine path to spruce ridge dr
Rooms
Basement Full, Partially Finished
Interior
Interior Features Breakfast Bar, Den, Separate/Formal Living Room, Granite Counters, Great Room, Home Office, Kitchen Island, Kitchen/Family Room Combo, Living/Dining Room, Walk-In Pantry, Bar, Bath in Primary Bedroom, Programmable Thermostat
Heating Gas, Forced Air
Cooling Central Air
Flooring Carpet, Ceramic Tile, Hardwood, Luxury Vinyl, Varies
Fireplaces Number 2
Fireplace Yes
Appliance Double Oven, Dryer, Dishwasher, Electric Cooktop, Gas Water Heater, Refrigerator, Washer
Laundry Upper Level
Exterior
Exterior Feature Blacktop Driveway, Deck, Patio
Parking Features Attached
Garage Spaces 3.0
Utilities Available Sewer Connected, Water Available
Roof Type Asphalt
Porch Deck, Open, Patio, Porch
Garage Yes
Building
Lot Description Cul-De-Sac, Secluded, Wooded
Story 2
Foundation Block
Sewer Connected
Water Not Connected, Public
Architectural Style Transitional
Level or Stories Two
Structure Type Cedar
Construction Status Existing
Schools
School District Fayetteville-Manlius
Others
Senior Community No
Tax ID 314600-004-000-0020-007-000-0000
Acceptable Financing Cash, Conventional, FHA, VA Loan
Listing Terms Cash, Conventional, FHA, VA Loan
Financing Conventional
Special Listing Condition Standard
Read Less Info
Want to know what your home might be worth? Contact us for a FREE valuation!

Our team is ready to help you sell your home for the highest possible price ASAP
Bought with Bell Home Team
GET MORE INFORMATION

Licensed Associate Real Estate Broker | License ID: 10301221928






