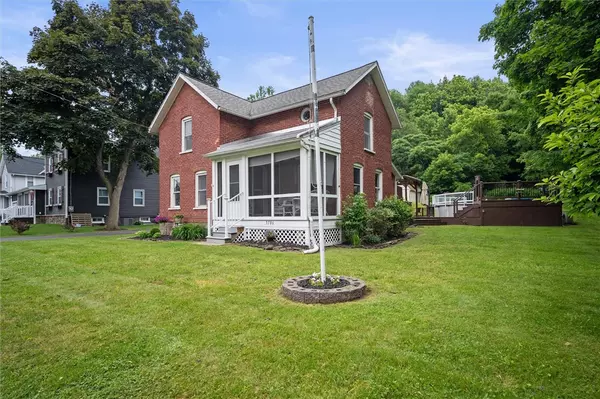$230,000
$199,900
15.1%For more information regarding the value of a property, please contact us for a free consultation.
3 Beds
2 Baths
1,628 SqFt
SOLD DATE : 07/18/2024
Key Details
Sold Price $230,000
Property Type Single Family Home
Sub Type Single Family Residence
Listing Status Sold
Purchase Type For Sale
Square Footage 1,628 sqft
Price per Sqft $141
MLS Listing ID R1544542
Sold Date 07/18/24
Style Cape Cod,Two Story
Bedrooms 3
Full Baths 2
Construction Status Existing
HOA Y/N No
Year Built 1890
Annual Tax Amount $5,088
Lot Size 10,890 Sqft
Acres 0.25
Lot Dimensions 80X135
Property Description
Here it is!!! Country/village living. Fabulous, updated 3 bed, 2 full bath home on a quiet village street. Large remodeled kitchen with SS appliances. Full bath/ laundry room on first floor. Separate living and dining room. Full bath off primary bedroom. Cozy screened in front porch and spacious heated back porch which leads to the beautiful patio and hot tub. Above ground pool well maintained. Multizoned heat and cool. Great for energy efficiency! Spacious detached garage with generator hook up. Security system ready to reconnect with ADT. Also, central vac system. Showings begin Wednesday 6/12. OFFERS DUE Tuesday 6/18. Please remove shoes and be respectful of sellers property. DON'T miss this one!!!
Location
State NY
County Wayne
Area Marion-543200
Direction Rt. 21 South left on Buffalo St., continue to Maple St. Right on Union. House is on the left.
Rooms
Basement Full, Sump Pump
Interior
Interior Features Ceiling Fan(s), Central Vacuum, Separate/Formal Dining Room, Country Kitchen, Kitchen Island, Sliding Glass Door(s), Natural Woodwork, Bath in Primary Bedroom, Programmable Thermostat
Heating Gas, Zoned, Baseboard, Forced Air
Cooling Zoned, Central Air
Flooring Carpet, Hardwood, Laminate, Tile, Varies
Fireplace No
Window Features Thermal Windows
Appliance Dryer, Dishwasher, Disposal, Gas Oven, Gas Range, Gas Water Heater, Microwave, Refrigerator, Washer
Laundry Main Level
Exterior
Exterior Feature Blacktop Driveway, Deck, Hot Tub/Spa, Pool, Private Yard, See Remarks
Parking Features Detached
Garage Spaces 1.5
Pool Above Ground
Utilities Available Sewer Connected, Water Connected
Roof Type Asphalt
Porch Deck, Enclosed, Porch, Screened
Garage Yes
Building
Lot Description Residential Lot
Story 2
Foundation Stone
Sewer Connected
Water Connected, Public
Architectural Style Cape Cod, Two Story
Level or Stories Two
Additional Building Shed(s), Storage
Structure Type Brick,Wood Siding
Construction Status Existing
Schools
School District Marion
Others
Tax ID 543200-065-114-0012-920-511-0000
Security Features Security System Leased
Acceptable Financing Cash, Conventional, FHA, USDA Loan, VA Loan
Listing Terms Cash, Conventional, FHA, USDA Loan, VA Loan
Financing Other,See Remarks
Special Listing Condition Standard
Read Less Info
Want to know what your home might be worth? Contact us for a FREE valuation!

Our team is ready to help you sell your home for the highest possible price ASAP
Bought with Howard Hanna
GET MORE INFORMATION

Licensed Associate Real Estate Broker | License ID: 10301221928






