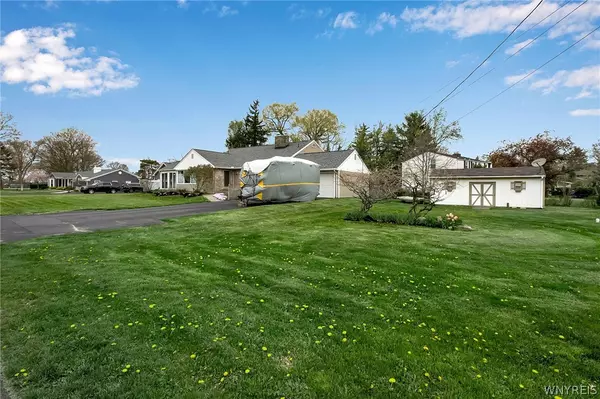$380,000
$364,900
4.1%For more information regarding the value of a property, please contact us for a free consultation.
3 Beds
3 Baths
2,400 SqFt
SOLD DATE : 07/17/2024
Key Details
Sold Price $380,000
Property Type Single Family Home
Sub Type Single Family Residence
Listing Status Sold
Purchase Type For Sale
Square Footage 2,400 sqft
Price per Sqft $158
Subdivision Mile Reserve
MLS Listing ID B1533406
Sold Date 07/17/24
Style Split-Level
Bedrooms 3
Full Baths 2
Half Baths 1
Construction Status Existing
HOA Y/N No
Year Built 1960
Annual Tax Amount $6,325
Lot Size 0.351 Acres
Acres 0.3512
Lot Dimensions 170X90
Property Description
Welcome to this beautiful 3/4 bedroom 2.5 bath, 2400 sq ft Tri-level home located in Morgan Farms in the Town of Lewiston. Very spacious floor plan with gleaming hardwood floors. Large living room with vaulted ceiling and stone front wood-burning fireplace. Upstairs has 3 bedrooms and 2 full baths. Lower level has huge family room with bet bar, possible 4th BR with half bath (could possibly be full bath if desired). Large laundry room with crawl space for tons of additional storage. Also, pull-down stairs for attic storage above garage. Lower level could make an ideal in-law suite with separate bedroom, living space and bathroom. Walk right out of lower level to a great-sized covered patio. Plus, a beautiful heated sunroom off kitchen w/wood stove. Tons of updates done in 2023 - updated kitchen, half bath, complete tear-off roof, & new boiler/HWT combo unit. Large shed currently used as a man-cave. Situated on a great sized lot 170x90. All kitchen appliances included. Located close to the Niagara River and bike path. Steps away from everything the village has to offer with festivals, Artpark, shops and dining. OPEN HOUSE SUNDAY 5/5 11:00-1:00
Location
State NY
County Niagara
Community Mile Reserve
Area Lewiston-292489
Direction Lower River Rd to Morgan Dr
Rooms
Basement Crawl Space, Finished, Walk-Out Access
Interior
Interior Features Breakfast Bar, Ceiling Fan(s), Cathedral Ceiling(s), Eat-in Kitchen, Kitchen Island, Pull Down Attic Stairs, See Remarks, Solid Surface Counters, Bedroom on Main Level, In-Law Floorplan, Main Level Primary, Primary Suite
Heating Gas, Zoned, Baseboard
Cooling Zoned, Central Air
Flooring Hardwood, Luxury Vinyl, Varies
Fireplaces Number 3
Fireplace Yes
Appliance Dishwasher, Disposal, Gas Oven, Gas Range, Gas Water Heater, Microwave, Refrigerator
Laundry In Basement
Exterior
Exterior Feature Awning(s), Blacktop Driveway, Fence, Patio
Parking Features Attached
Garage Spaces 2.0
Fence Partial
Utilities Available Sewer Connected, Water Connected
Porch Patio
Garage Yes
Building
Lot Description Residential Lot
Story 1
Foundation Poured
Sewer Connected
Water Connected, Public
Architectural Style Split-Level
Level or Stories One
Additional Building Shed(s), Storage
Structure Type Stone,Vinyl Siding
Construction Status Existing
Schools
School District Lewiston-Porter
Others
Senior Community No
Tax ID 292489-087-018-0001-076-000
Acceptable Financing Cash, Conventional, FHA, VA Loan
Listing Terms Cash, Conventional, FHA, VA Loan
Financing Conventional
Special Listing Condition Standard
Read Less Info
Want to know what your home might be worth? Contact us for a FREE valuation!

Our team is ready to help you sell your home for the highest possible price ASAP
Bought with HUNT Real Estate Corporation
GET MORE INFORMATION

Licensed Associate Real Estate Broker | License ID: 10301221928






