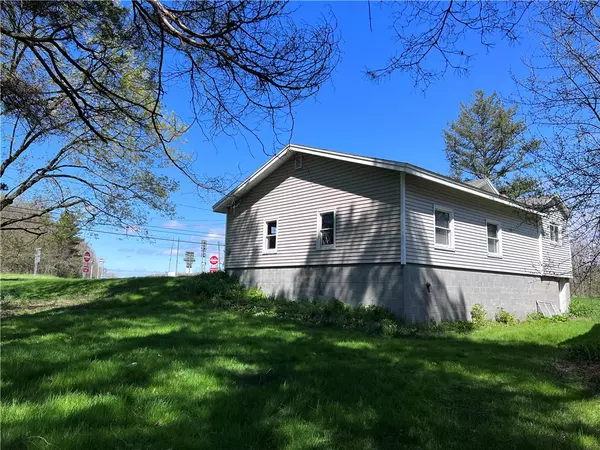$130,000
$120,500
7.9%For more information regarding the value of a property, please contact us for a free consultation.
3 Beds
2 Baths
1,481 SqFt
SOLD DATE : 07/16/2024
Key Details
Sold Price $130,000
Property Type Single Family Home
Sub Type Single Family Residence
Listing Status Sold
Purchase Type For Sale
Square Footage 1,481 sqft
Price per Sqft $87
Subdivision Constables Purchase
MLS Listing ID R1535668
Sold Date 07/16/24
Style Other,Two Story
Bedrooms 3
Full Baths 2
Construction Status Existing
HOA Y/N No
Year Built 1910
Annual Tax Amount $2,364
Lot Size 1.140 Acres
Acres 1.14
Lot Dimensions 193X262
Property Description
Welcome to 177 Salisbury Street! A 3 bedroom home with an attached 2.5 car garage sitting on a 1.14 acre, partially wooded lot, in the Village of Sandy Creek! Upon arrival you will notice the low maintenance vinyl siding, newer garage doors, & lovely greenery including a massive, stunning, Lilac bush. This home is in walking distance to the library, plenty of stores, restaurants & the Oswego County fair grounds! Upon entrance you will admire the open floor-plan which includes a large, eat-in kitchen. The kitchen offers tons of cabinet space, counter space & a wonderful amount of natural light from the vinyl windows you'll find throughout. The living room is complete with stunning bamboo floors & custom, built-in shelves. The primary bedroom displays an impressive, walk-in closet along with a primary bathroom that has a jacuzzi tub & a separate shower. On the second level, you will be greeted with 2 generous sized, Jack & Jill style bedrooms! The full basement is partially finished with a walk out basement door & high ceilings! There is a 2 story barn on the property as well. Mechanics include a new roof (2023), septic system (installed 2021) & H.E boiler installed 2014!
Location
State NY
County Oswego
Community Constables Purchase
Area Sandy Creek-Village-355203
Direction From S Main Street, take a right onto Salisbury Street. 177 Salisbury Street will be on your right side, right before you've reached the Thruway.
Rooms
Basement Full, Partially Finished, Walk-Out Access
Main Level Bedrooms 1
Interior
Interior Features Entrance Foyer, Eat-in Kitchen, Main Level Primary
Heating Gas, Hot Water
Flooring Carpet, Hardwood, Laminate, Other, See Remarks, Tile, Varies
Fireplace No
Window Features Thermal Windows
Appliance Dryer, Dishwasher, Electric Water Heater, Gas Oven, Gas Range, Microwave, Refrigerator, Washer
Laundry In Basement
Exterior
Exterior Feature Gravel Driveway
Parking Features Attached
Garage Spaces 2.5
Utilities Available Cable Available, Water Connected
Roof Type Asphalt
Garage Yes
Building
Lot Description Agricultural
Foundation Block
Sewer Septic Tank
Water Connected, Public
Architectural Style Other, Two Story
Additional Building Barn(s), Outbuilding, Shed(s), Storage
Structure Type Vinyl Siding
Construction Status Existing
Schools
School District Sandy Creek
Others
Senior Community No
Tax ID 355203-019-019-0004-015-000-0000
Acceptable Financing Cash, Conventional, FHA, VA Loan
Listing Terms Cash, Conventional, FHA, VA Loan
Financing Conventional
Special Listing Condition Standard
Read Less Info
Want to know what your home might be worth? Contact us for a FREE valuation!

Our team is ready to help you sell your home for the highest possible price ASAP
Bought with Howard Hanna Real Estate
GET MORE INFORMATION

Licensed Associate Real Estate Broker | License ID: 10301221928






